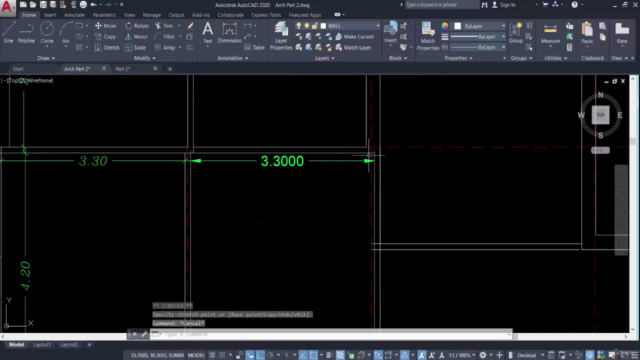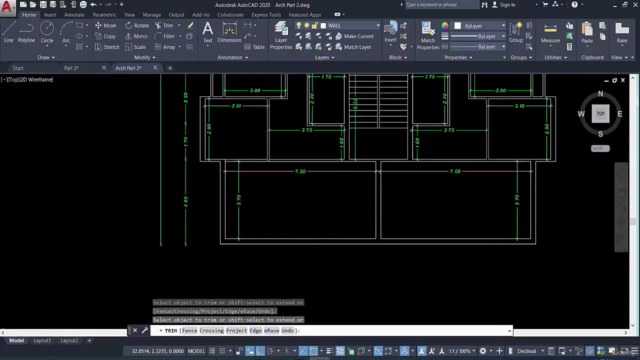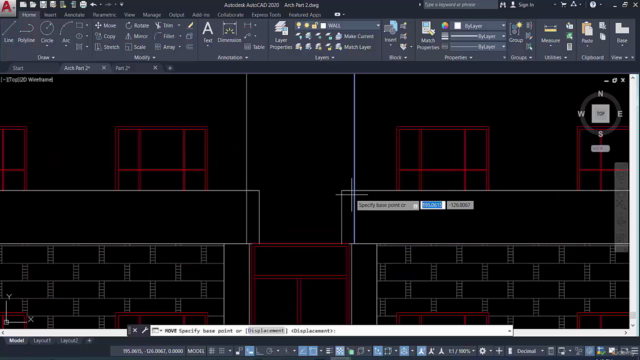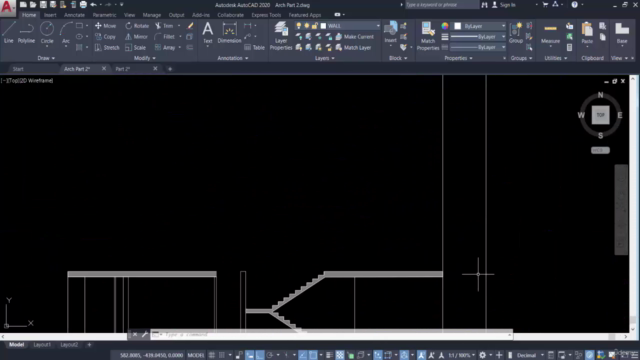Architectural Shop Drawing Plans in AutoCAD 2020

Why take this course?
🎉 Master Architectural Shop Drawing in AutoCAD 2020 with Ahmad Traboulsi!
🚀 Course Title: Architectural Shop Drawing Plans in AutoCAD 2020
🎓 Headline: Dive into the world of architectural drafting and master the fundamentals of AutoCAD to bring your designs to life!
Your Journey Begins Here...
🔥 Part 1: AutoCAD Command Fundamentals
- Basic Commands Mastery: Learn to navigate through essential commands like drawing lines, polylines, and master copy, move, mirror, offset, fillet, trim, rotate, drawing x-lines, circles, and hatching in your drawings. (🛠️ Command Spotlight: Get familiar with the tools that lay the foundation of any AutoCAD project.)
- Print-Ready Sheets: Understand how to properly print your work for presentation or documentation purposes. (🖨️ Print Like a Pro: Ensure your drawings are ready for review and approval.)
📐 Part 2: Architectural Shop Drawing Techniques
Are you ready to transform a mere floor plan into a full-fledged architectural project? Join Ahmad Traboulsi as he guides you through the process of adding extra floors and creating a comprehensive site layout for an office park. This is where your AutoCAD skills truly come to life!
🔍 Practical Application:
- Follow a realistic 2D floor plan project from start to finish, enhancing it with additional stories and developing a detailed site layout.
- Practice, practice, practice: Reinforce your newly acquired AutoCAD skills in a practical, hands-on manner. (🧰 Practice Makes Perfect: Apply what you've learned to real-world scenarios and enhance your understanding.)
🌍 Industry-Standard Workflow:
- Produce a professional drawing that adheres to industry standards. (🏗️ Professional Grade Output: Learn how to create drawings that meet the high-quality expectations of any architectural firm.)
💎 Course Highlights:
- Learn to use match properties for consistency and efficiency in your drawings.
- Create complex projects with confidence, using a layered approach and blocks for efficiency.
- Understand the importance of precision and accuracy in your work to inspire trust and reliability.
🎓 Why Take This Course?
- If you're new to AutoCAD, this course will provide a solid foundation to build upon.
- If you already have some AutoCAD experience, this course will refine your skills and deepen your understanding of architectural shop drawing.
- Gain the confidence to tackle any architectural project with the power of AutoCAD 2020 at your fingertips.
📆 Key Takeaways:
- A comprehensive understanding of AutoCAD basics and commands.
- Real-world experience in creating detailed architectural shop drawings.
- The ability to produce professional, industry-standard documents.
Join Ahmad Traboulsi for an immersive learning experience that will transform your approach to architectural drafting. Enroll now and start your journey towards becoming a master of AutoCAD shop drawing plans! 🚀
🎓 Enroll Today and Elevate Your Drafting Skills with Architectural Shop Drawing in AutoCAD 2020!
Course Gallery




Loading charts...