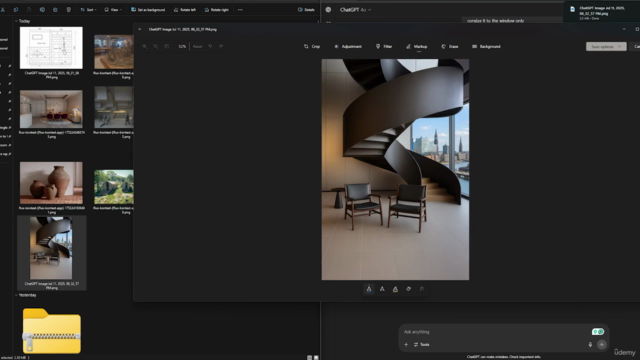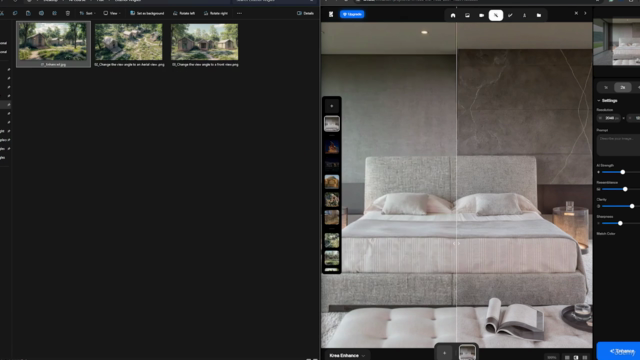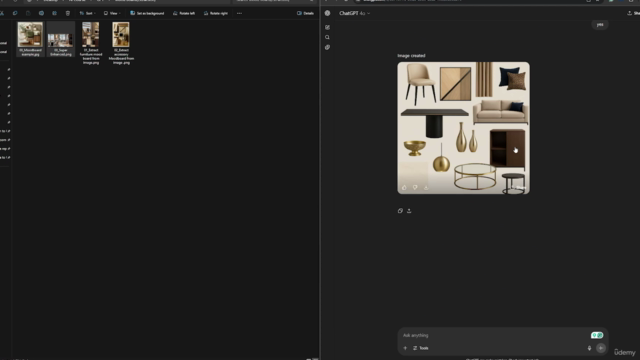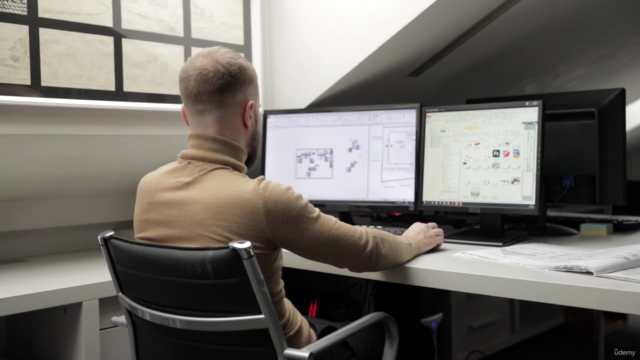AI for Architecture & Interiors: Image Workflow Guide
+20 Workflows for architects and interior designers
5.00 (4 reviews)

112
students
1.5 hours
content
Jul 2025
last update
$19.99
regular price
What you will learn
Create and edit photorealistic architectural renderings using AI tools, including interior, exterior, aerial, and night shots.
Transform static renderings into dynamic design assets by adding, replacing, and editing materials, people, furniture, and mood boards.
Convert between design formats such as CAD plans, elevations, renderings, and sketches — and even go from image to 3D model.
Generate compelling architectural concepts and visual narratives using AI-powered mood board extraction, concept generation, and sketch filters.
Optimize and enhance visual outputs by removing watermarks, refining angles, and enhancing image quality for professional presentations.
Course Gallery




Loading charts...
6715911
udemy ID
11/07/2025
course created date
31/07/2025
course indexed date
ANUBHAV JAIN
course submited by