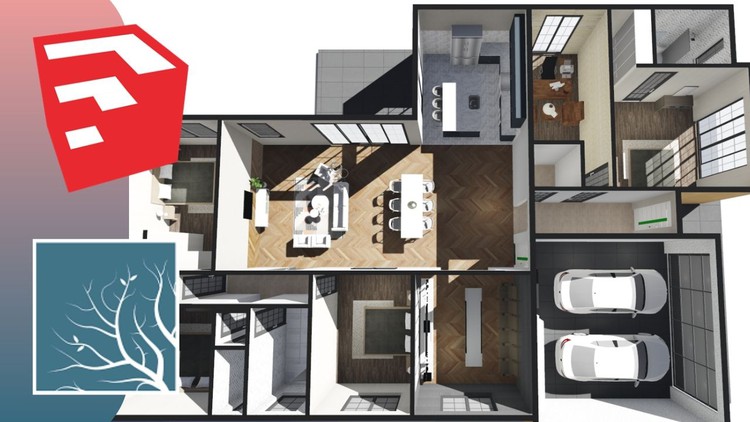3D Architectural Floor Plan Rendering With Sketchup Lumion

Why take this course?
🚀 Easy Steps to Learn How to Make 3D Cut Floor Plan with SketchUp + Lumion 🏠✨
Welcome to the "3D Architectural Floor Plan Rendering With Sketchup Lumion" course, where you'll transform your 2D plans into stunning 3D visualizations! 🌍
Why This Course?
If you're an architect, designer, or a creative professional who needs to visualize projects but has struggled with complex rendering workflows, this is the perfect course for you. With SketchUp's intuitive UI and Lumion's powerful tools, you'll be creating photorealistic renderings in no time, without the need for complex software. 🛠️🎨
What You'll Learn:
This course is divided into four comprehensive sessions that will guide you from the basics to advanced techniques:
-
Course Introduction 🎓
- Learn SketchUp Basics
- Learn Lumion Basics
-
From 2D Floor Plans to 3D Models 📐➡️✨
- Work with Autocad and Sketchup Integration
- Create a 3D floor plan from an AutoCAD file
- Convert a hand-drawn sketch into a 3D floor plan
- Master creating walls, floors, and more
-
Adding Realistic Details 🏠
- Detailing the Kitchen, Living Room, Bathroom, Bedroom, etc.
- Adding Doors, Windows, Garage, and additional elements to your model
-
Bringing Your Vision to Life with Visualization 🎥
- Produce stunning render images using Sketchup & Lumion
- Create a compelling animation video with Lumion
Course Breakdown:
-
Starting a Project for 3D Architectural Floor Plan Modelling
- Import exercises into SketchUp
- Place objects and furniture within your 3D floor plan
- Modify objects to fit your design vision
-
Create Realistic Materials 🖌️
- Learn how to create materials that look real in your renderings
-
Final Render Images & Animation Video 📸🎞️
- Techniques for creating final render images with both Sketchup and Lumion
- Tips for producing an animation video with Lumion
Your Satisfaction is Guaranteed! 💫 Enroll in this course today, and you'll have access to all the tools you need to produce amazing, beautiful 3D floor plan visualizations. With our 30-day money-back guarantee, there's no risk in giving this course a try. If you don't find it helpful or satisfying within 30 days, we'll refund your payment. However, I'm confident that you'll find immense value and enjoy the process of creating awesome 3D models with this course! 🤝
Join us on this journey to elevate your SketchUp models to breathtaking visualizations with Lumion. Let's transform your designs into a work of art that tells a compelling story. 🌟
See you in the course, future visualization virtuosos! Let's create and inspire together! 🎓🚀
Loading charts...