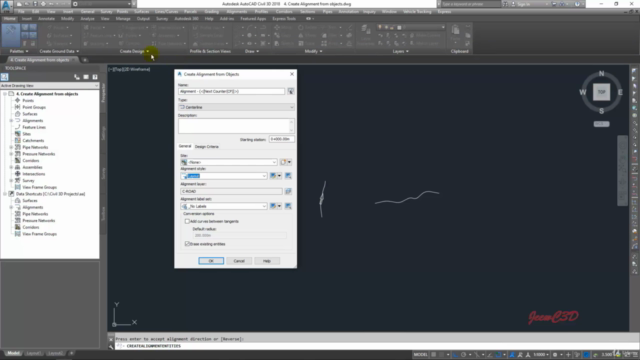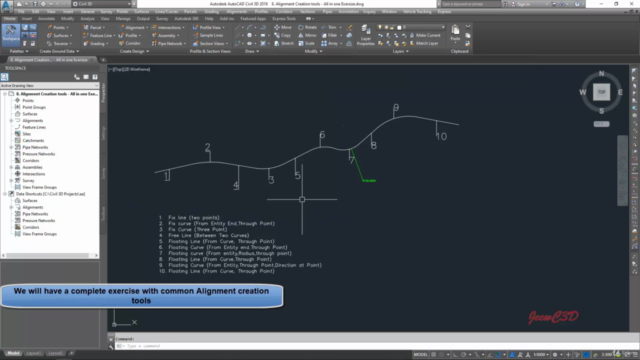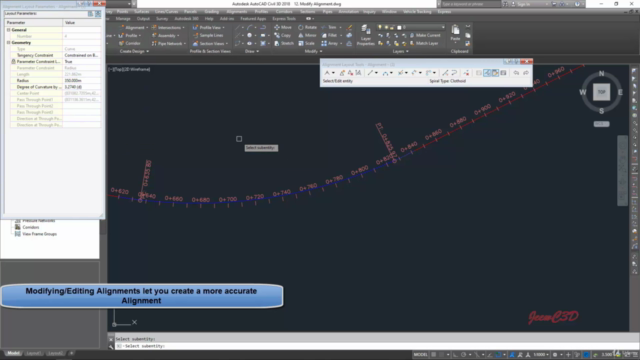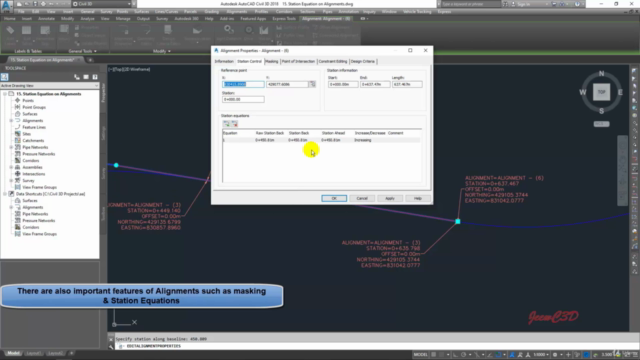Work With Civil 3D Alignments

Why take this course?
🌟 Mastering Civil 3D Alignments: An In-Depth Online Course with Jeew 🌟
Course Overview:
Work with Civil 3D Alignments to streamline your design process and enhance your project management skills. This comprehensive course, led by expert instructor Jeew, will guide you through the intricacies of Civil 3D alignments, from creation to complex modifications.
What You'll Learn:
-
Introduction to Alignment: Understand the fundamentals of alignments and how they form the backbone of design projects in Civil 3D.
-
Alignment Styles & Labels: Master alignment styles and labeling to ensure your designs are both functional and visually clear.
-
Creating Alignments from Objects: Learn various methods for initiating alignments, including using existing objects as a base.
-
Alignment Creation Tools: Explore the Fix, Free, and Floating Entities tools to create precise alignments with ease.
-
Tangents & Curves in Alignment: Discover how to craft complex alignments by combining tangent lines and curves.
-
Using Spirals in Alignments: Perfect your designs with the inclusion of spirals in alignments, adding a new dimension to your work.
-
Copying and Modifying Existing Alignments: Efficiently replicate and modify existing alignments to suit project needs.
-
Criteria Based Design: Utilize advanced criteria-based design tools to create alignments that meet specific design requirements.
-
Masking Alignment Sections: Learn to add masks to alignment sections for more detailed and precise control over your designs.
-
Station Equations, Negative Stationing & Reference Points: Get a handle on the powerful stationing options available in Civil 3D to manage your alignments effectively.
-
Creating Offset Alignments: Understand how to create offset alignments to accommodate different construction or design scenarios.
-
Adding Widening to Offset Alignments: Modify existing alignments by adding widening features where needed.
-
Reporting from Alignment: Generate detailed reports from your alignments for documentation, presentations, and decision-making processes.
Course Structure:
-
Introduction to Alignment
- Understanding the basic concepts of alignments in Civil 3D.
-
Alignment Styles & Labels
- Customizing alignment styles and adding descriptive labels.
-
Create Alignment from Objects
- Techniques for transforming existing objects into alignments.
-
Alignment Creation Tools (Fix, Free, Floating Entities)
- Utilizing these tools to create accurate and complex alignments.
-
Create Alignment from Tangent & Curves
- Combining tangents and curves to form functional alignments.
-
Use of Spirals in Alignments
- Incorporating spirals into your alignment design for special cases.
-
Modify Existing Alignment
- Adapting existing alignments to fit new project requirements.
-
Alignment Creation with Criteria Based Design
- Designing alignments based on specific criteria and design standards.
-
Add Mask To Alignment
- Techniques for applying masks to alignment sections.
-
Station Equation, Negative Stationing & Reference Points
- Mastering the art of stationing for precise alignment control.
-
Create Offset Alignment
- Generating new alignments at a specified offset from existing ones.
-
Add Widening to Offset Alignment
- Expanding offset alignments to accommodate additional features or widths.
-
Report From Alignment
- Creating comprehensive reports for project documentation and analysis.
Practical Experience:
-
Hands-On Practice: For each section of the course, you'll receive a practice file to work on, giving you practical experience with Civil 3D alignments. These files are compatible with Civil 3D versions from 2014 to 2018.
-
Real-World Scenarios: Apply what you learn in a series of exercises designed to mimic real-world design challenges.
Enroll in this course today and elevate your skills in Civil 3D alignment work! Whether you're a seasoned professional or just starting out, this course will provide you with the tools and knowledge you need to excel in your projects. Let Jeew guide you through the process of becoming a Civil 3D alignment expert! 🎓✨
Course Gallery




Loading charts...