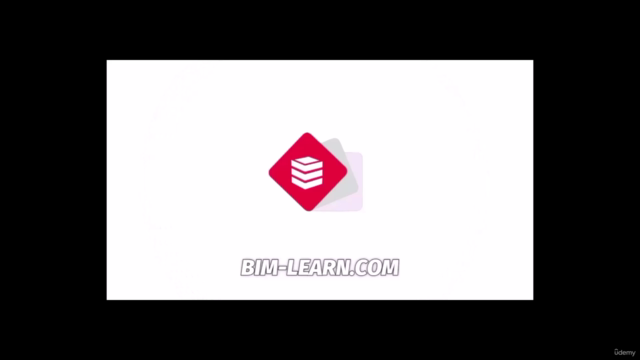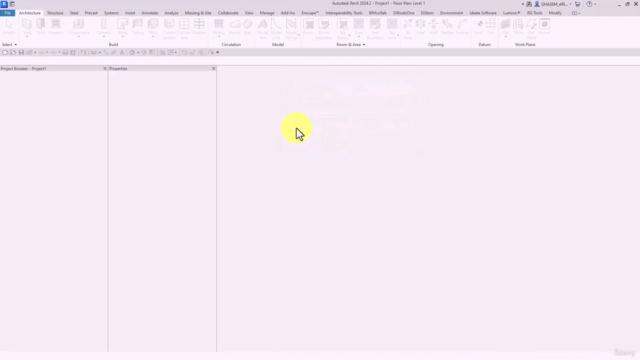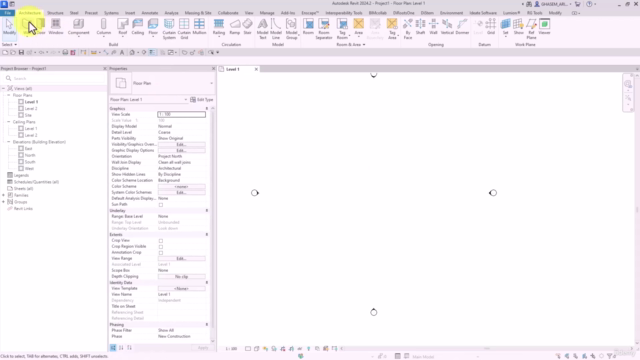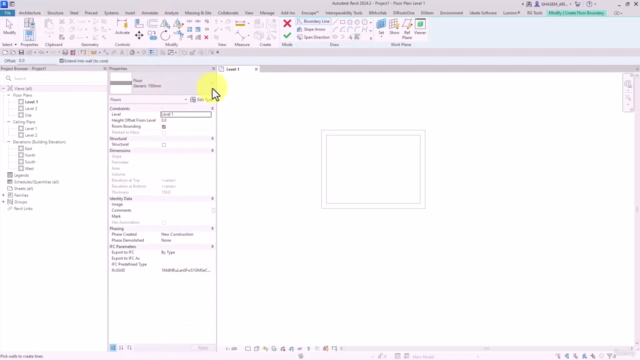Wall post Modeling and its Detail in Autodesk Revit
Frequent challenges of users in BIM projects Creating wall post and precise detail modeling in Revit projects
4.59 (11 reviews)

1 076
students
2 hours
content
Apr 2025
last update
FREE
regular price
What you will learn
Floor: Slab Edge
Construction of concrete muscle detail
Metric Generic Model two level based: wall post
Shared parameter
Sweep
Weak Reference
Family Element Visibility Setting
Create Parameter for Family
Rebar assembly in Plate environment
Metric Profile Family
View Specific Element Graphics
formula in the parameter
Metric Generic Model face-based Family
Metric Profile Family
Course Gallery




Charts
Students
Price
Rating & Reviews
Enrollment Distribution
5957164
udemy ID
04/05/2024
course created date
11/05/2024
course indexed date
Bot
course submited by