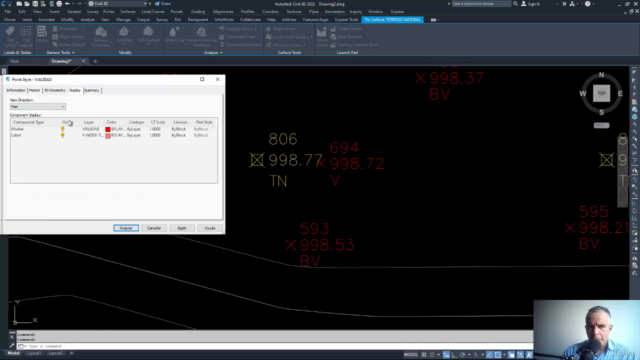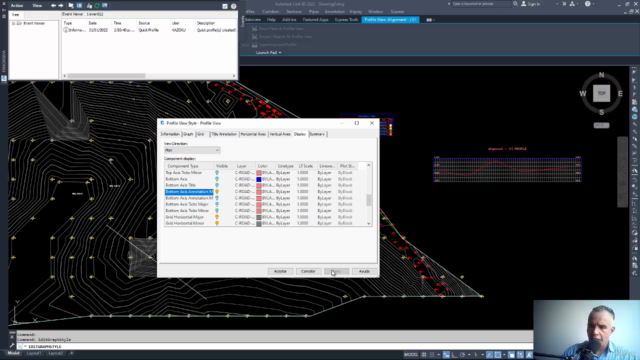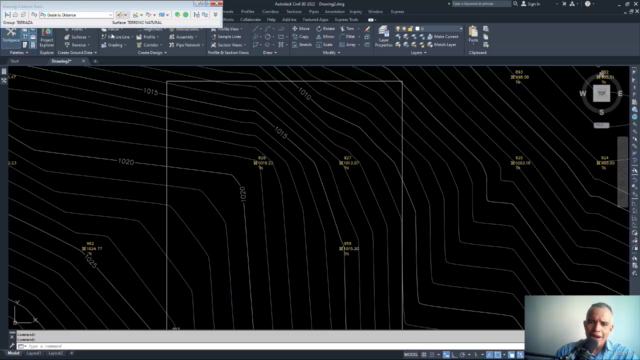Topografía y Explanaciones con AutoDesk Civil 3D

Why take this course?
¡Descubre el Mundo de la Ingeniería con AutoDesk Civil 3D!
¿Listo para Dominar la Topografía y las Explanaciones en Tu Proximo Proyecto? 🛠️🌱
Course Title:
"Topografía y Explanaciones con AutoDesk Civil 3D"
Instructor:
Juan Bruzual
Course Headline:
"Puntos Topográficos, Creación de Superficies, Terrazas, Calculo de Movimiento de Tierra, Secciones Transversales"
Unlock the Power of BIM with Civil 3D
Civil 3D is a powerful BIM (Building Information Modeling) compatible software that offers a suite of tools designed to enhance the drafting, design, time management, and effectiveness of project delivery and documentation for construction. With its innovative features, Civil 3D helps professionals improve project deliverables, ensure data consistency, and react swiftly to design changes.
What You Will Learn:
- 📍 Importing, Exporting, and Configuring Points: Master the essentials of handling topographical points in Civil 3D.
- 🌱 Creating and Editing Surfaces: Gain proficiency in generating, modifying, and configuring surfaces tailored to your design needs.
- ⚙️ Longitudinal Profiles and Cross Sections: Learn to create precise longitudinal profiles and cross sections for detailed analysis.
- 🔍 Designing Terraces with Varied Geometries: Discover how to design terraces with complex geometries using Civil 3D's advanced tools.
- 🏗️ Calculating Earth Movement: Understand and calculate the earth movement required for your projects with ease.
- 📊 Creating Point, Line, and Earth Movement Tables: Learn to generate tables that provide essential data for your design and analysis.
Who Is This Course For?
This course is designed for both professionals and students in the field of Civil Engineering and related disciplines such as:
- 👫 Ingeniers (Engineers)
- 🏙️ Urbanistas (Urban Planners)
- 🏗️ Arquitectos (Architects)
- 📏 Topógrafos (Surveyors)
- 🆘 Proyectistas Civiles (Civil Project Managers)
- 🎨 Dibujantes (Draftsmen)
- 🎓 Estudiantes de Carreras Relacionadas
Hands-On Learning with Practical Exercises
This course is crafted for an engaging and practical learning experience. After each section, you will find a practical exercise that allows you to apply what you've learned. It is highly recommended to complete these exercises repeatedly to build your skills with the software.
Course Structure & Duration
The course is meticulously organized into 12 key modules, totaling approximately 10 hours of content, divided into 47 videos. For a comprehensive understanding and to complete the course effectively, we recommend dedicating 1 to 2 hours daily to review the material. With consistent effort, you can expect to complete this course in a short period.
Embark on Your Journey with AutoDesk Civil 3D Today!
🛠️ Dominate Topography 🌱 Master Land Surveying and Design 🏗️ Perfect Your Terrazzo Construction Techniques ⚙️ Streamline Your Workflow 📊 Analyze Earth Movement with Precision 🚀 Launch Your Career to New Heights
¡No esperes más! Inscríbete ahora y comienza tu viaje hacia la excelencia en diseño civil con AutoDesk Civil 3D.
Course Gallery




Loading charts...