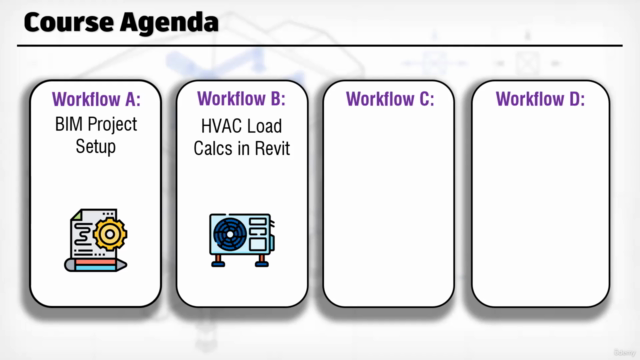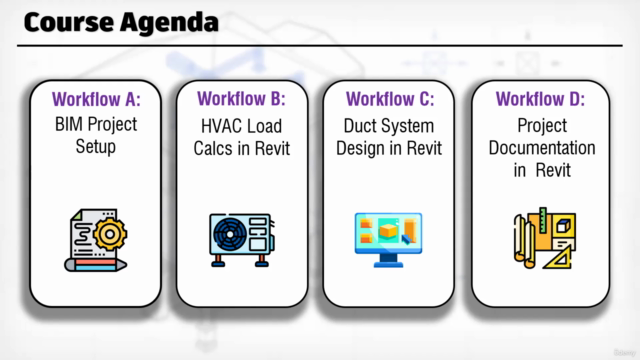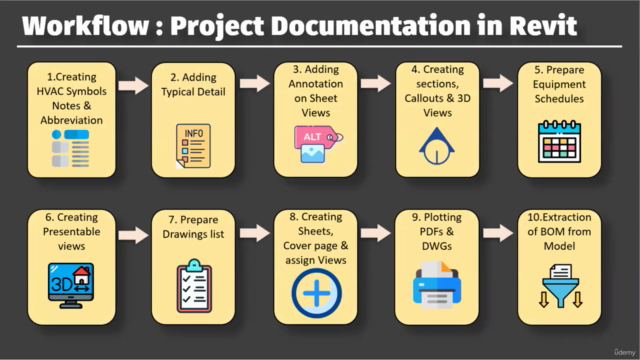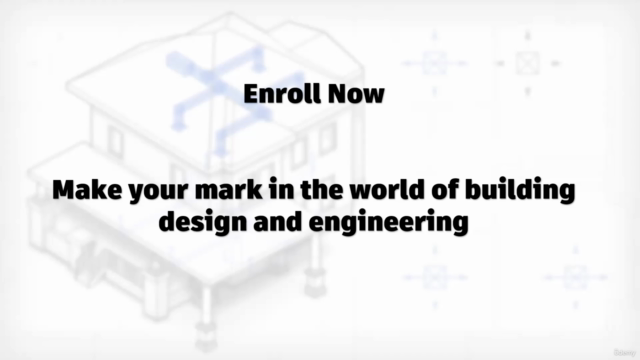The Ultimate Guide to HVAC Projects in Revit:Start to Finish
Mastering HVAC Design and Implementation in Autodesk Revit MEP : A Comprehensive Step-by-Step Course
4.41 (63 reviews)

290
students
14 hours
content
Sep 2023
last update
$19.99
regular price
Why take this course?
🏗️ Unlock Your Potential in HVAC Design with Revit! 🚀
Course Title: The Ultimate Guide to HVAC Projects in Revit: Start to Finish
Headline: Mastering HVAC Design and Implementation in Autodesk Revit: A Comprehensive Step-by-Step Course
📑 Course Overview:
Module 1: Project Setup & Initial Configuration in Revit
- Mechanical Settings in Revit
- Creating Duct Types & its Routing Preferences
- Mechanical Equipment Sizing and Placement
Module 2: Duct System Design & Optimization
- Sizing & Placing Air Terminals, Louvers, and Accessories
- Duct Lining & Insulation Addition
- Verification of Duct System with Tools Like System Inspector
Module 3: Project Documentation & Deliverables
- Creating HVAC Symbols, Notes & Abbreviations
- Importing CAD Files and Exporting Drafting Views
- Annotation on Sheet Views & Setting up a View Template
- Detailed Tag Creation and Typical Details Addition
- Preparation of Equipment Schedules and Presentable Views
- Drawings List, Sheets with Cover Pages, and Assigning Views
Module 4: Advanced Revit Features for HVAC Projects
- BOM Extraction from the Model
- Utilization of Crop View/Annotation Crop for Detailed Drawings
- Plotting PDFs & DWGs for Professional Presentations
Why Enroll in This Course? 🌟
Ready to Take the Next Step? 🚀
🎉 Embark on Your Journey Towards HVAC Excellence Today! 🌟
Sign up now and transform your career with the skills to master HVAC projects in Revit! 🔧➡️🏗️💫
Course Gallery




Loading charts...
5512970
udemy ID
21/08/2023
course created date
17/10/2023
course indexed date
Bot
course submited by