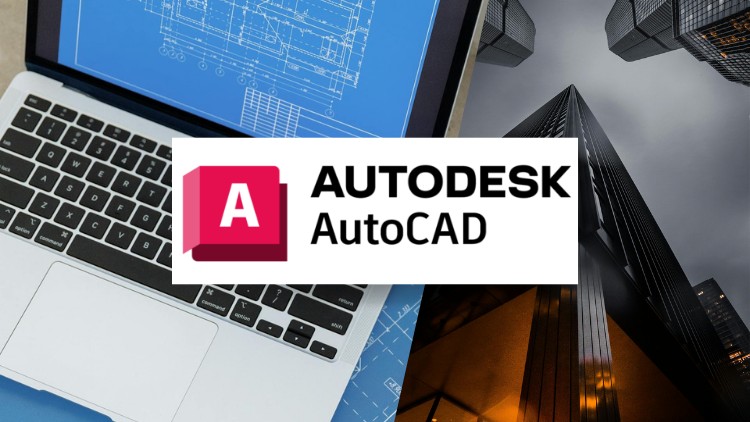The Ultimate AutoCAD Mastery Course: From Basics to Advanced
Master 2D & 3D AutoCAD: Professional drawing, modeling, layouts, and advanced techniques for architectural & Mechanical

1
students
6.5 hours
content
Apr 2025
last update
$19.99
regular price
What you will learn
Drafting 2-D Drawing for architecture and Civil drawing for building
Working for Diagrams for mechanical and electrical drawings
Creating 3ds Models and coverting 2d drawing to 3d models
working for technical drawings for mechanical, electrical & architecture
Overview of Autocad & Its Scope of AutoCAD In industries
Exploring its Workspace and Tools Bars and Options
Settings Units for drawing and Dimensions style manager
Basic Tools with their Usage and Advanced Options
Working with Lines, Arcs, Polylines, Multiline, Construction Lines and Options from basic to advanced
Modifying Multiline and using multiline for advanced drawings
Working with Rectangle, Circle, Ellipse and Polygon with all of their options and settings
Working for Mirror, Offset, Trim, Extend & Dynamics Options and Advanced Usage
Working for Rectangular Array, Polar Array & Path Array with their options and settings
Working for Dimension style manager and its options
Linear Dimension, Align Dimension, Angular Dimension, Radius dimension, Diameter Dimension, Center point dimension, Leader Dimension and their Options
Use of Millimeter, Centimeter, inches as unit, working for alternate dimension
Working for different workspaces and preferences with options in autocad
Exploring Drawing Limits, Area of object and List command
Exploring Chamfer, Fillet and all of their options in details
Working with Text and Table with their Advanced Options and Usage
Working for layers and its options with Match Properties, and Match layers
Exploring Rotate, Edit, Scale, Copy and Move Commands
Exploring Line type, Line Width & Line Type Scale with options
Working for Helix, Ellipse Arc, Spline and revcloud with options
Exploring Region, Explode, Break, Join and Blend Curves for AutoCAD Drawings
Working with Design Center and Exploring other predefine objects and blocks
Exploring Block creations, Inserting Block and Write Block as an external File
Exploring File Format and Export and import options in Details
Exploring Page Setup and Print area trouble shooting
Print with Extend, Windows , Limits Options
Working with page sizes, Page Orientation, Drawing Position
Getting PDF Format, JPEG Format and Bitmap as softcopy,
Working for 3ds Modelling Tools and Settings
Exploring Polysolid, Box, Sphere, Cone, Pyramid, Wedge 3ds Objects in Details
Working for extrude, Presspull, Loft, Sweep & Revolve 3ds Options for 3ds model
Working for Union, Subtract, Intersect, solidedit and slice for 3ds Model and 3ds Objects
Working for complete 2ds Plan and its options
Working for a 3ds house by a 2ds Drawing with complete options
Finalizing you AutoCAD Drawing for 2ds as well as for 3ds models.
Many more tools and techniques with step by step explanations
Loading charts...
6572699
udemy ID
15/04/2025
course created date
30/04/2025
course indexed date
Bot
course submited by