The Complete Sketchup & Vray Course for Architectural Design
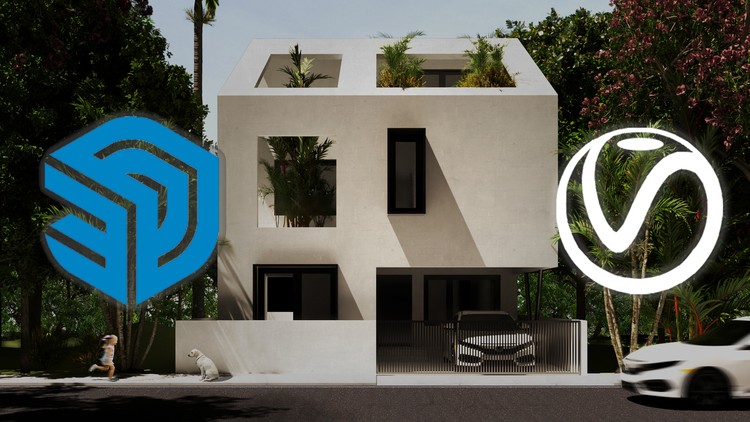
Why take this course?
¡Hola! It seems like you've provided a comprehensive overview of a SketchUp and Vray course designed for beginners to advanced users, including 3D artists. The course covers a wide range of topics from the basics of SketchUp modeling to advanced rendering techniques with Vray and post-production in Photoshop. It also includes the use of specific plugins like Curviloft, Bezier Spline, Joint Push Tool, Laubwerk, Skatter 2, Quixel Megascans, SketchUV, TextureMe, and Vray 5's Lightmix feature for creating day and night renders.
The course is structured into five sections:
-
Introduction to SketchUp: Learning the interface, common tools, modeling groups and components, setting up shortcuts, and creating sections and exporting views to CAD drawings.
-
SketchUp Modeling a Contemporary Residence: Starting with understanding residential design and Vastu principles, importing CAD drawings, modeling walls, openings, floors, roofs, doors, windows, balconies, railings, stairs, landscaping, site work, and setting up camera angles using scenes. Adding realistic elements like trees with Laubwerk plugins.
-
Vray 6 for SketchUp: Diving into Vray for rendering, learning about render settings, lighting, materials, and creating composite images ready for post-production.
-
Post-Production in Photoshop: Enhancing the rendered image with photoshop techniques, adding skies, trees, cutouts, textures, and making final adjustments using adjustment layers.
-
Exterior Workshop with Vray 5, Skatter 2, & Quixel Megascans: Utilizing advanced features of Vray 5, adding entourage with Chaos Cosmos, working with PBR materials, and converting day renders to night renders using the Lightmix feature.
The course also promises ongoing updates with new tutorials and downloadable resources added monthly. Additionally, students will have access to downloadable scenes with all V-Ray settings and an exclusive SketchUp and Vray library for exterior design.
This course seems to be a comprehensive training program that aims to equip learners with the skills needed to produce high-quality renders for their projects or clients in the field of architecture, landscape design, or any other area where 3D visualizations are required.
Course Gallery
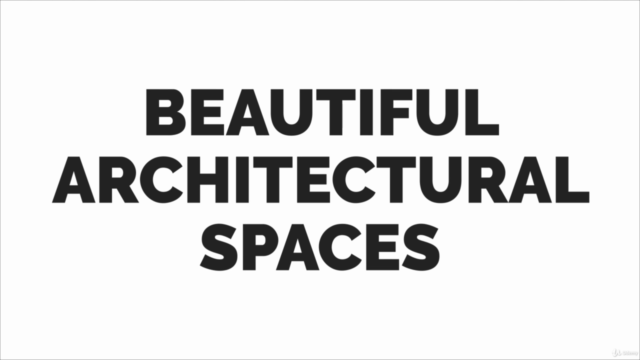
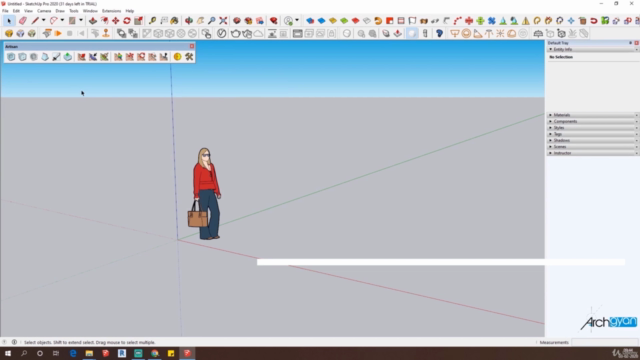
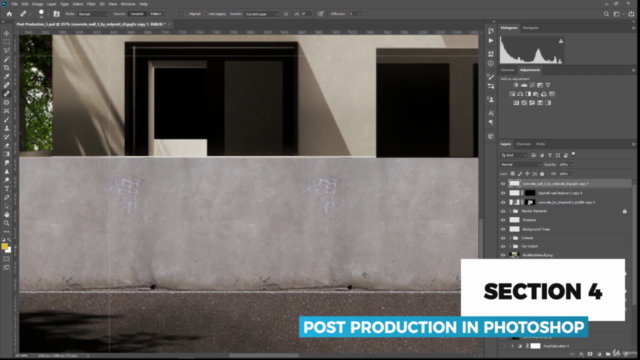
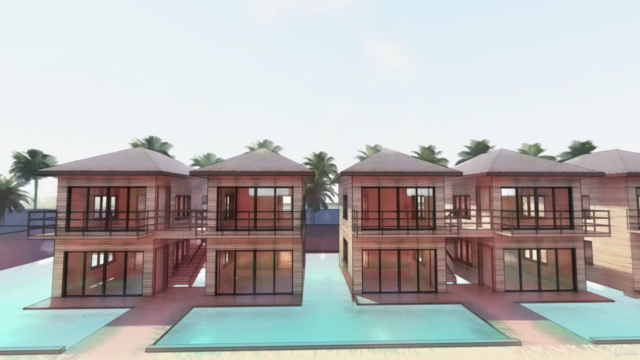
Loading charts...