The Complete Layout for Sketchup Course for Interior Design
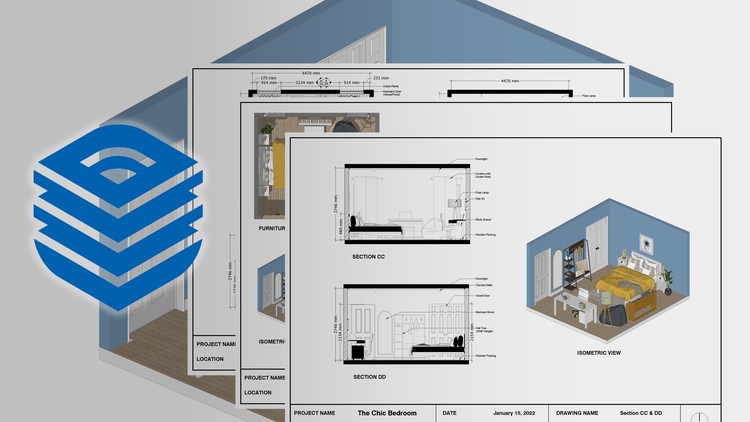
Why take this course?
🎓 Master Interior Design with The Complete Layout for SketchUp Course! 🚀
Course Title: The Complete Layout for Sketchup Course for Interior Design
Course Headline: Learn to create professional Interior Drawings of your favourite interior spaces step by step using Layout for Sketchup.
Why Choose This Course? 🌟
-
Comprehensive Coverage: Dive into the essential features of Layout for Sketchup, mastering each tool and understanding how to apply them effectively in your workflow for creating Interior Drawings & Presentations at lightning speed. ⚡️
-
Exercise Files: Follow along with detailed exercise files provided for every lesson, including Sketchup Models & Layout Files, ensuring you get hands-on practice as you learn. 🖥️
-
Downloadable Resources: Access our collection of high-quality Layout for Sketchup templates to enhance your workflow efficiency and productivity from day one. 📑
-
Q&A Support & Personal Guidance: Get direct support from your instructor, Manish Paul Simon, on Udemy's Q&A forum, where all your queries and questions will be answered. ✍️
Who is this Course for?
This comprehensive course is tailored for:
-
Interior Designers: Elevate your design presentations with professional drawings.
-
Architects: Translate your visions into detailed construction drawings.
-
Hobbyists & Set Designers: Bring your creative ideas to life with precision.
-
Furniture Designers: Present your designs in a professional manner with detailed layouts.
-
CAD Draftsmen/women: Streamline your drafting process using advanced Layout techniques.
-
Anyone interested in Interior Design: Whether you're a student or a professional, this course will equip you with the skills to create stunning interior designs.
(Note: The course is taught on the Windows version but the techniques are universally applicable including Mac users.) 🌐
What You Will Learn? 🎓
In this class, you will:
-
Optimize your Sketchup 3D Model: Prepare your model for presentation-grade visuals.
-
Set up the right Styles for Sketchup: Customize styles to highlight important elements in your design.
-
Setting up Templates in Layout: Get started quickly with pre-set layout configurations.
-
Create Plans and Elevations in Sketchup: Learn how to extract accurate plans and elevations from your 3D model.
-
Dynamically Linking Layout & Sketchup: Understand the powerful linking capabilities between Sketchup and Layout for seamless workflow integration.
-
Adding Views & Creating Clipping Masks in Layout: Master the art of creating detailed views and clipping masks to focus attention where it matters most.
-
The Basics Tools in Layout: Familiarize yourself with the fundamental tools that will form the backbone of your interior design drawings.
-
Shared & Unshared Layers in Layout: Learn how to manage layers effectively, ensuring clarity and control over different parts of your design.
-
Creating Pages, Changing Styles, & Creating Texts in Layout: Explore the capabilities of creating custom pages, adjusting styles on the fly, and adding professional text annotations.
-
Dimensioning the Plans & Elevations like a pro: Acquire precision dimensioning techniques to communicate exact measurements clearly.
-
Adding Annotations & Patterns in Layout: Learn to enhance your drawings with informative annotations and stylish patterns.
-
Using Scrapbooks & Effects in Layout: Discover how to use scrapbooks for organization and apply effects to make your presentations stand out.
-
Creating Sheets using Autotext, Grids & Shared Layers in Layout: Streamline the creation of sheets with the use of autotext, grids, and shared layers for consistency and efficiency.
-
Printing in Layout: Master the printing functionality to produce high-quality printed materials for your clients or presentations. 🖨️
By completing this course, you'll gain a solid understanding of Layout for Sketchup, which will enable you to create amazing interior drawings that will captivate your clients and elevate your design portfolio. Don't miss out on this opportunity to refine your skills and enhance your professional capabilities in the world of Interior Design! 🌟✨
Course Gallery
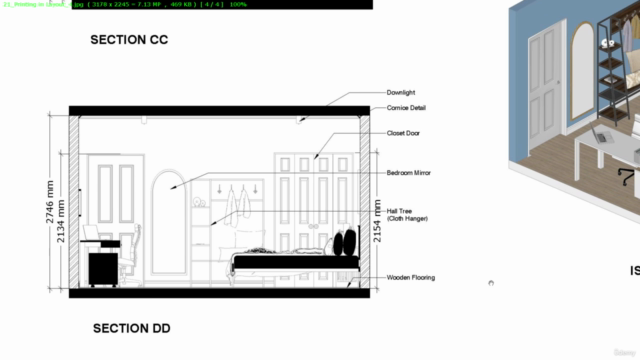
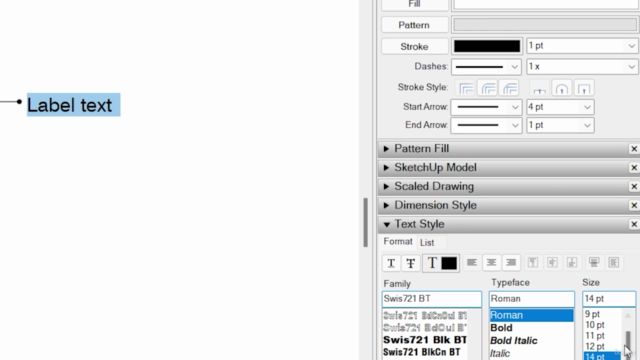
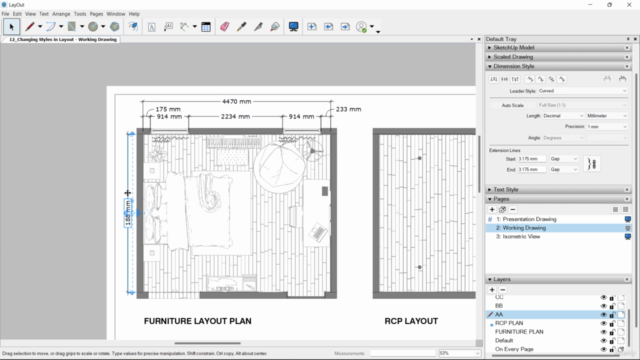
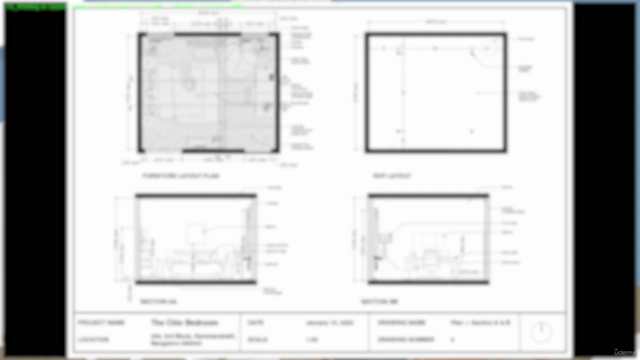
Loading charts...