The Complete AutoCAD Course
A Complete Course for learning AutoCAD from beginner to professional level
4.68 (31 reviews)
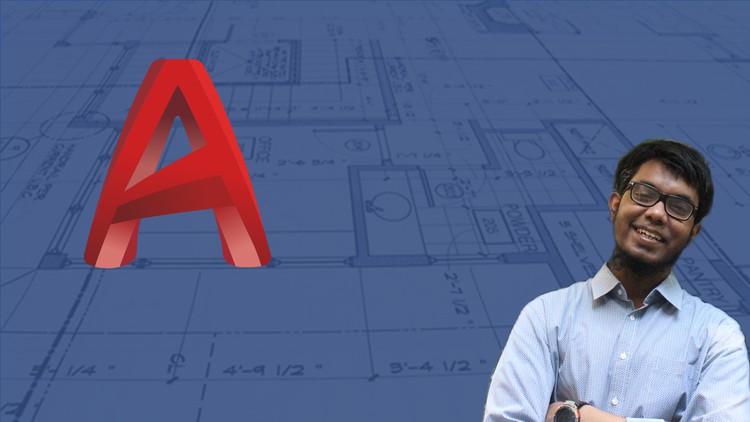
139
students
16 hours
content
May 2022
last update
$19.99
regular price
Why take this course?
🚀 Master AutoCAD from A to Z with "The Complete AutoCAD Course"! 🏗️✨
Course Title:
The Complete AutoCAD Course: From Beginner to Professional Level
Course Headline:
A Comprehensive Learning Journey for aspiring architects, engineers, and drafters who want to master AutoCAD and create stunning architectural drawings and projects!
Course Description:
🎓 What You Will Learn:
- Draw Floor Plans: Translate architectural concepts into detailed floor plans.
- Complete Residential Building Projects: Gain hands-on experience by designing entire residential structures.
- Make Custom AutoCAD Templates: Create and customize your own templates for efficiency and consistency.
- Use Layer States Manager: Master color themes and profiles, with a single click change the color of all layers.
- Change Units in Drawings: Easily switch between different units of measurement.
- Draw Elevation Plans: Create elevations from floor plans to visualize your designs.
- Draw Sectional Elevations: Illustrate building sections and staircases with precision.
- Draw Site Plans: Design the layout and topography of a site or land.
- Make Custom Door/Window Blocks: Add realistic elements to your drawings with custom blocks.
- Prepare Projects for Submission: Get your work submission-ready, following industry standards.
Course Overview:
This course is a full-length learning package designed for AutoCAD versions starting from 2013 and above, including the latest versions like AutoCAD 2022. 🆒💻
- Learn with Shortcut Commands: Enhance your efficiency using command shortcuts.
- Applicable Across Versions: The Classic Settings approach ensures compatibility with a wide range of AutoCAD software versions.
- Focus on Civil Engineering and Architecture: Gain specialized knowledge in these fields, regardless of your background.
A Project-Oriented Approach:
- Real-World Application: Learn by doing! The course project is designed for complete beginners to master AutoCAD through practical experience.
- Project-Ready Skills: By the end of Section 23, you'll have completed a comprehensive architectural project for an RC residential building, preparing you for professional work.
Course Project:
- Comprehensive Architectural Drawings: The course culminates in the creation of 17 essential drawings for an RC residential building.
- Confidence Boost: You'll not only learn but also gain confidence as you complete each step of the project.
Additional Practice:
- Practice Drawings: Receive 5 practice plans at the end of the floor plan lecture, along with instructions for further practice. Plus, discover a crucial command to change all drawing units in a single action!
Pre-Requisites:
- Access to AutoCAD Software: Ensure you have access to any version of AutoCAD from 2013 onwards to get the most out of this course.
Conclusion:
This is your chance to become a proficient AutoCAD user and expand your design capabilities. With "The Complete AutoCAD Course," you'll be equipped with the skills to tackle any drawing task with confidence. 📈🔧
Enroll now and take your first step towards becoming an AutoCAD expert! 🌟
Course Gallery
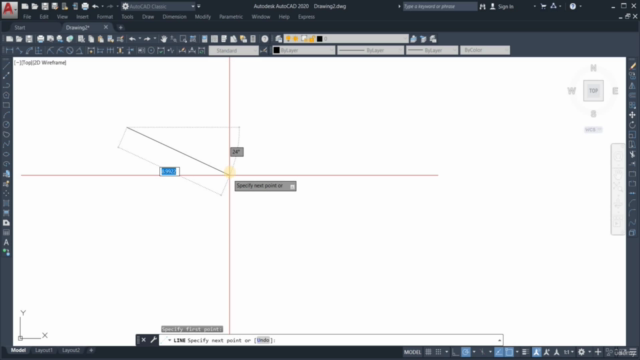
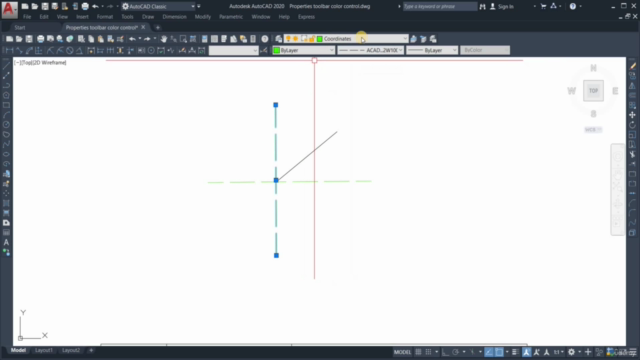
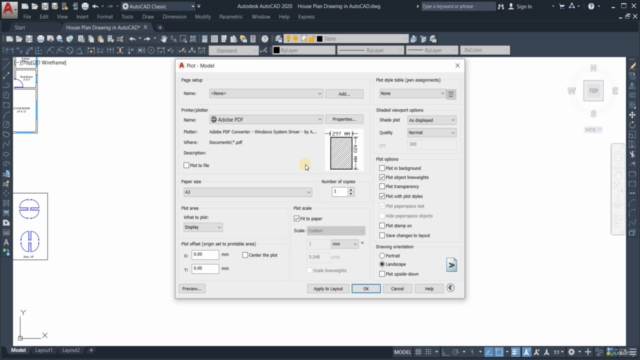
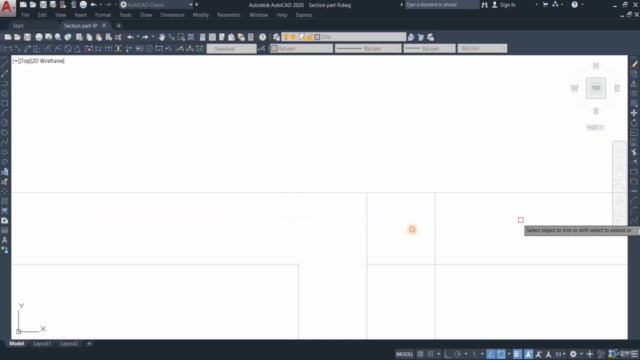
Loading charts...
Related Topics
4549796
udemy ID
14/02/2022
course created date
08/05/2022
course indexed date
Bot
course submited by