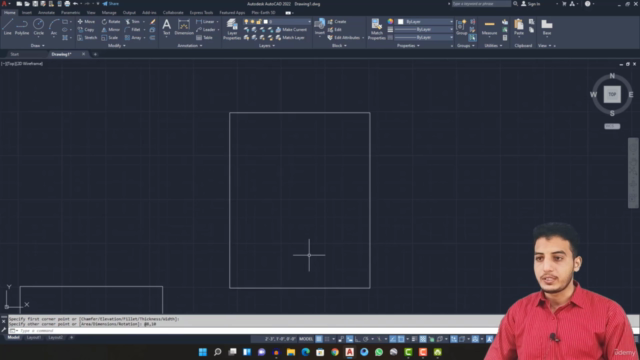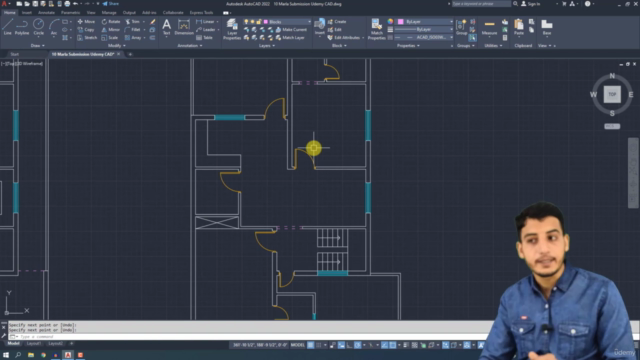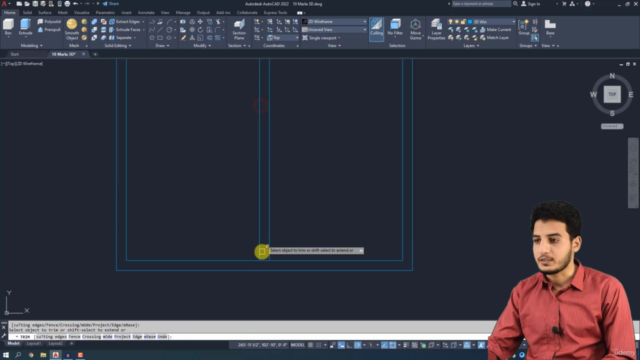The Complete AutoCAD Architectural 2D & 3D in Hindi/Urdu

Why take this course?
🌟 Course Headline:
Master AutoCAD Architectural Design with Expert Guidance - Learn from Basic to Professional in Hindi/Urdu! 🏗️🚀
What is this course all about?
🚀 Introduction to the Course: This comprehensive course dives into the depths of AutoCAD 2022, offering a thorough understanding that's applicable to versions including 2013 and beyond. It's designed for beginners as well as professionals looking to polish their skills in architectural designing and drafting with AutoCAD.
🎓 Why Opt for This Course? While there are numerous AutoCAD courses available, this one stands out due to its commitment to:
- Providing a complete explanation of commands and sub-commands 🛠️
- Utilizing example-based lectures for each command 🖥️
- Demonstrating the application of commands in practical, real-life architectural scenarios 🏰
- Employing actual engineering drawings as data files for authentic learning experiences 📐
- Covering advanced topics like dynamic blocks and sheet sets 🔧
- Guiding you through creating and drawing a basic 2D drawing, and understanding its significance in planning and designing housing schemes 🏠
- Exploring the basics of AutoCAD 3D design 🌐
- Mastering AutoCAD commands with shortcut keys for efficiency ⌨️
- Learning to export and present your designs into various formats like PDFs or JPEGs 🎫
- Understanding the layout setup, printing, and plotting features of AutoCAD 🖨️
Who is this course for?
👩🎓 Target Audience: This course is tailored for:
- Beginners with no prior knowledge of AutoCAD 🤓
- Engineering design students aiming to forge a career in the field 🏭
- Architecture students seeking to enhance their technical skills 🏗️
- Individuals interested in learning a CAD package for personal or professional use 🌐
Course Description:
AutoCAD is revolutionizing the way we approach design and drafting, moving from traditional hand drawings to sophisticated CAD software. This course will be your stepping stone into this exciting world of Computer-Aided Design (CAD), guiding you from the foundational theory and practice of AutoCAD to advanced techniques like Polylines, fillets, chamfering, gradient, layers, hatching, and 3D CAD modeling.
By the end of this course, you'll be equipped with the skills to plan, design, and execute projects with confidence, whether you're aiming to start your own AutoCAD career as a freelancer or seeking employment in top companies. You'll learn how to apply AutoCAD effectively for various architectural and engineering tasks, from creating precision technical drawings to visualizing 3D structures.
👨🏫 Instructor Profile:
Shaour Anjum is a Civil Engineer from Punjab School of Mines PBT Lahore, an expert AutoCAD trainer with extensive experience in planning and designing buildings, housing schemes, and 3D modeling using AutoCAD. He's also a seasoned educator at Shahid Computer Academy, where he conducts workshops on various software tools and offers valuable tips to undergraduate students. His expertise makes him the perfect guide for anyone looking to learn AutoCAD architectural designing.
Join this course today and embark on your journey to becoming an accomplished AutoCAD professional! 🎓🖨️🔧
Course Gallery




Loading charts...