Structural&Construction Design of 2000m2 real Project Villa
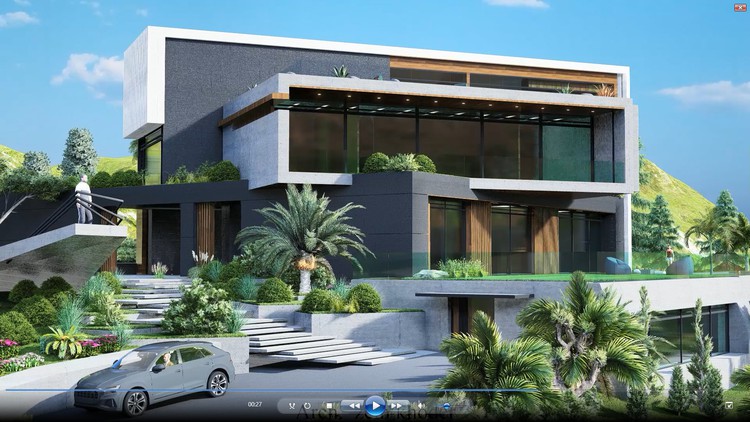
Why take this course?
🏗️ Master Structural & Construction Design: A Real-World 2000m² Villa Project 🏘️
Course Overview:
Dive into the comprehensive world of structural and construction design with this online course, where you'll model, analyze, and design a 4-story villa in the UAE using industry-standard software CSI ETABS and SAFE. This isn't just another software tutorial; it's an in-depth guide to understanding the intricacies of civil engineering design from conception to execution.
What You'll Learn:
- Project Initiation: Learn how to initiate a project, set objectives, and understand the scope of work.
- Structural Analysis: Gain insights into the analysis of different structural elements under various load conditions.
- Design Considerations: Discover how to determine the dimensions of structural elements before modeling them and verify these in software.
- Slab Selection: Explore the selection process for slab types suitable for the villa, considering factors like span, bending moment, and deflection.
- Foundation Types: Understand the different foundation options – isolated, combined, or raft foundations – and choose the most appropriate one for your project.
- Complex Design Challenges: Tackle complex design challenges such as designing a swimming pool and water tank using SAP2000 software.
Course Structure:
-
Introduction to the Project 🏠
- Overview of the villa project in the UAE.
- Understanding client requirements and site conditions.
-
Software Mastery with CSI ETABS & SAFE:
- Importing AutoCAD files into ETABS.
- Creating and defining grids, materials, and sections.
- Defining loads and performing structural analysis.
- Designing structural elements within ETABS.
- Exporting load data to SAFE for slab, beam, and foundation design.
- Finalizing designs by exporting from AutoCAD to ETABS.
-
Designing the Villa:
- Selecting the optimal slab type for the villa (Ribbed Slab, Solid Slab, Flat Slab).
- Addressing the largest span challenges to manage bending moments on beams.
- Checking short and long-term deflections of slabs.
- Deciding on the best foundation type for the villa's conditions.
-
Specialized Design Elements:
- Designing a swimming pool using SAP2000 software.
- Designing a water tank with SAP2000 software.
-
Construction Steps:
- A step-by-step guide to the construction process of the villa.
- Tips and best practices for project management, safety, and efficiency.
-
Real-World Application:
- Applying the learned skills to design a real 2000m² project.
- Learning from the challenges faced in this particular case study.
Why Take This Course?
- Industry-Relevant Skills: Acquire practical knowledge applicable to any future structural and construction projects.
- Hands-On Experience: Work on a real villa project, enhancing your design and problem-solving skills.
- Expert Guidance: Learn from the insights of Ahmad Traboulsi, an experienced professional in the field.
- Flexible Learning: Study at your own pace, with lifetime access to course materials.
Who Is This Course For?
This course is ideal for:
- Civil engineers and designers looking to enhance their structural design skills.
- Students pursuing degrees in civil engineering or architecture.
- Professionals aspiring to work on large-scale construction projects.
Ready to transform your engineering skills and take on challenging projects with confidence? Enroll now and embark on a journey to becoming a master in structural and construction design! 🌟
Course Gallery
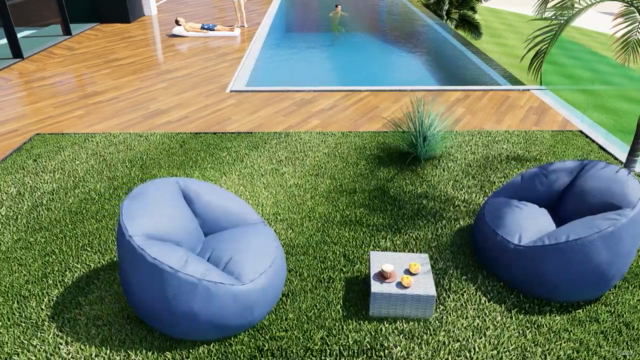
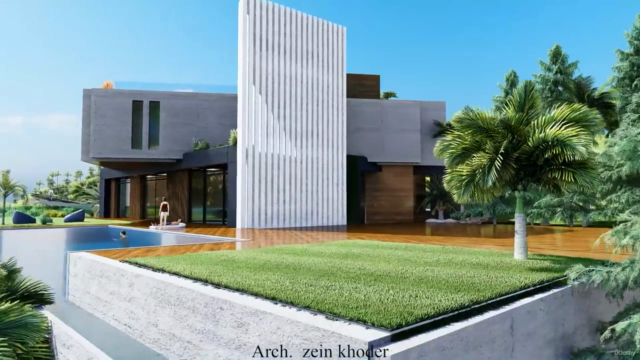
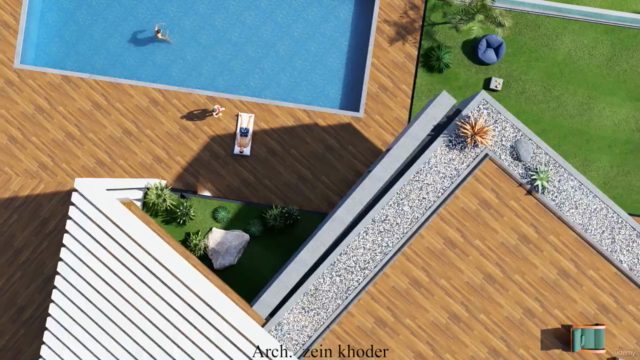
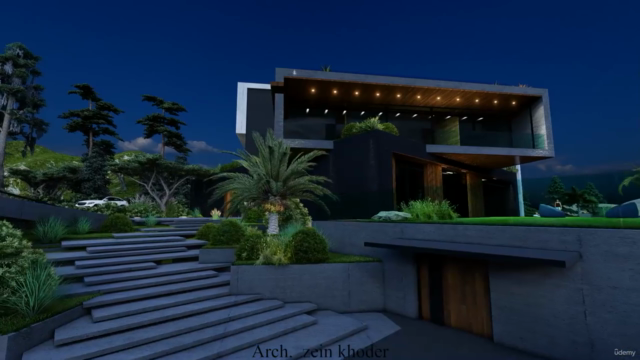
Loading charts...