SketchUp & V-Ray
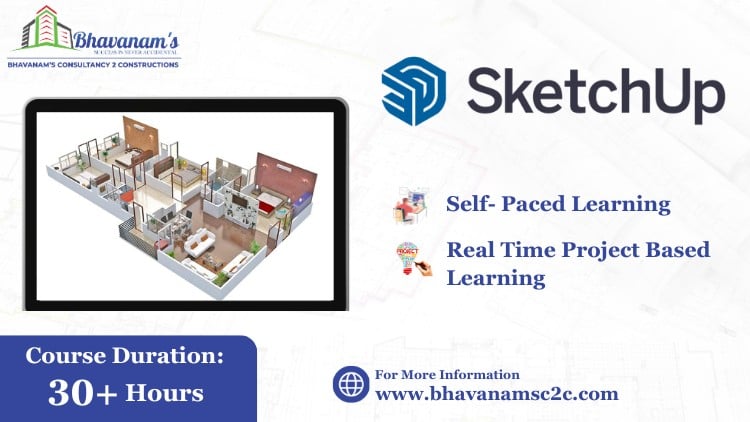
Why take this course?
🚀 SketchUp: Working with G+1 Live Villa Project
🎓 Course Headline:
Learn practical skills, modeling techniques to become an expert in SketchUp with this comprehensive course!
🌟 Major Highlights of The Course:
- 📁 All lesson files included for download: Get your hands on all the resources you need to follow along.
- ✅ Self-assessment Practice files at the end of every section: Reinforce your learning with practical exercises.
- 👩💼 Taught by Industry working professional: Learn from someone who knows the ins and outs of real-world SketchUp applications.
- 🛠️ Extra practice files and projects at the end of the course: Additional resources to help you master the skills learned.
- 🔬 50% Tool-based learning & 50% Real-time Experience-based learning: A unique blend of theoretical knowledge and practical experience.
- ♻️ Real-life work examples included: Work on projects that mirror real-world scenarios.
- 🎧 Quizzes provided at the end of every section: Test your understanding and track your progress.
📚 What is this course all about?
This course is a step-by-step guide designed and delivered by industry experts to kickstart your SketchUp & Interior Design journey. Whether you're a beginner or an advanced user, this course will take you through the essential tools for designing a space, including components for bedrooms, modular kitchen models, and more.
🚀 Start on a basic level and progress with complicated techniques: We ensure a learning curve that is both accessible to newcomers yet challenging for experienced users.
👍 Comprehensive coverage of essential tools: Not only will you learn how every tool works, but you'll also understand how to apply them effectively in your SketchUp workflow.
📈 Project-oriented course with practical questions: Engage with practical, project-based lessons that encourage critical thinking and application of skills learned.
🎉 Includes exercise files for every lecture & section: Follow along with step-by-step examples and enhance your learning experience.
🧠 Quizzes and Drawings for practice: Reinforce your knowledge with quizzes at the end of each section and drawing exercises for practical application.
👩💻 Project-oriented course with real-world applications:
The course lessons are tailored to be project-oriented, ensuring that you understand how to apply SketchUp tools in real-life scenarios. Each module culminates in a practical question related to the course content, encouraging students to engage actively with the material.
🤝 Instructor support for questions:
We encourage students to utilize the Q&A section of the course to ask any questions they may have. Our commitment to a healthy learning process means we are dedicated to addressing each and every question promptly.
👉 Before enrolling, watch some preview videos to get a feel for the course content and teaching style. This will help you make an informed decision about whether this course is the right fit for your learning goals.
👩Bldg Instructor: Mrs. Spandana V
- 🏫 Architect | M. Arch at GITAM.
- 🛠️ Worked as an Architectural Planning Engineer & Interior Designer for Residential & Commercial Buildings in Hyderabad.
Mrs. Spandana V brings a wealth of knowledge and real-world experience to the course, ensuring that you receive guidance directly from a seasoned professional.
Enroll in this course today and take your SketchUp skills to the next level with practical, industry-relevant techniques! 🎓🖲️✨
Course Gallery
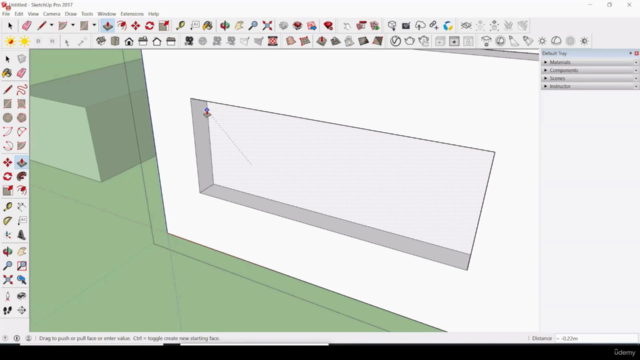
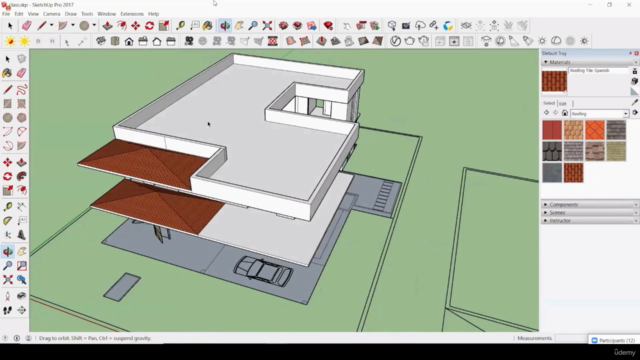
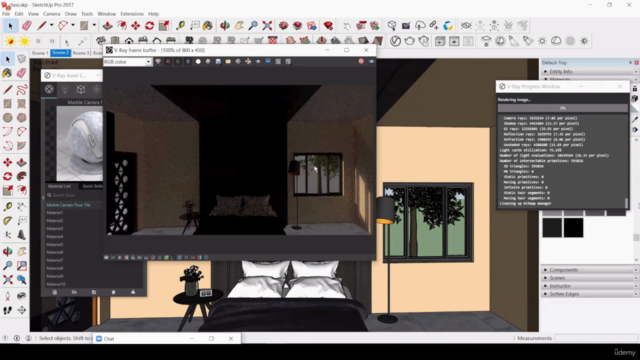
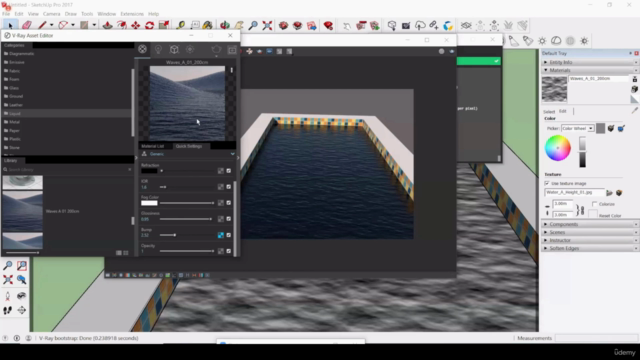
Loading charts...