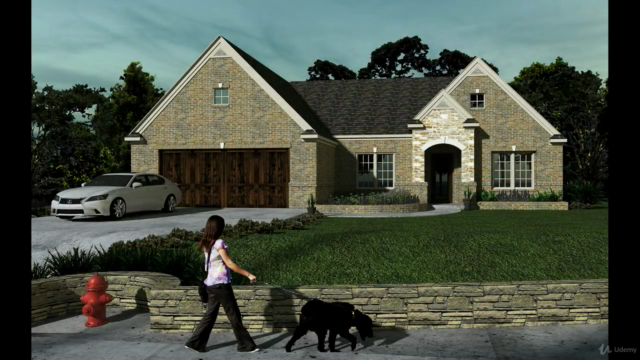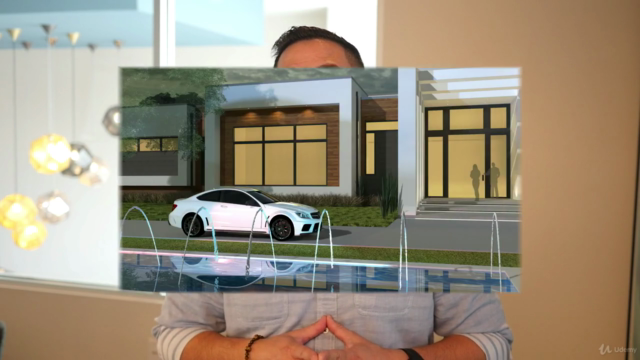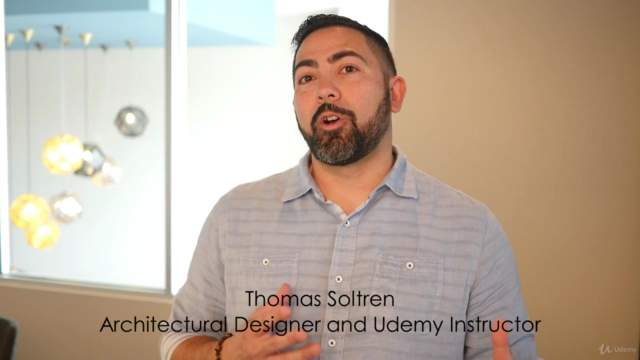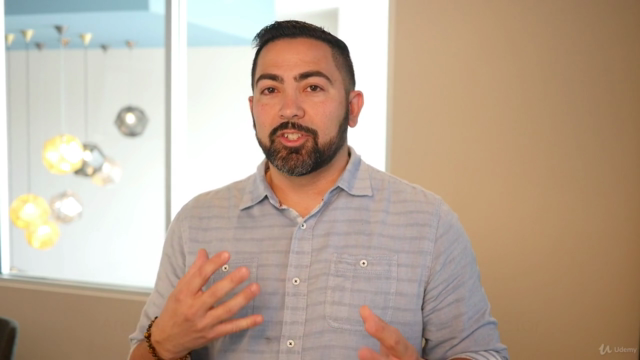SketchUp Pro Tips for Using Layout , AutoCAD and more

Why take this course?
🎓 [SketchUp Pro Tips for Using Layout, AutoCAD and More] 🚀
Headline: Master Advanced SketchUp Techniques for Professional Use! 🖥️✨
Course Description:
Are you ready to elevate your SketchUp skills to the next level? Whether you're an architect, engineer, or a design enthusiast, this comprehensive course is tailored for intermediate to advanced users who are eager to learn the ins and outs of SketchUp, Layout, and AutoCAD. With a focus on practical applications in today's professional world, Thomas Soltren – a seasoned SketchUp expert – will guide you through a series of Pro Tips that will transform the way you manipulate materials, create high-resolution images, export models, and more!
What You'll Need:
- A computer with SketchUp Online or SketchUp Pro installed.
- Familiarity with Layout and AutoCAD for hands-on experience.
Course Topics at a Glance:
-
Adding and Creating Materials in SketchUp: Learn to enhance your models with custom textures and materials that bring your designs to life.
-
Texturing Curved Surfaces: Master the art of applying textures seamlessly across curved and complex geometries.
-
Editing SketchUp Styles & Exporting .jpg Images: Discover how to refine your presentation quality by tweaking styles and exporting stunning visuals.
-
Exporting SketchUp Models to AutoCAD (.dwg): Seamlessly transition your SketchUp models into the world of CAD for precise drafting and documentation.
-
Creating a Scene Tab & Animations in SketchUp: Explore advanced features like scene tab creation, animation video production, and fine-tuning animation settings for engaging presentations.
-
Adding a Fog Effect in SketchUp: Utilize atmospheric effects to enhance the visual impact of your renderings.
-
Importing into Layout for Scaled Elevations: Learn how to create precise architectural documents from your SketchUp models using Layout.
-
Exporting Layout Document Pages: Perfect your documentation process by exporting ready-to-use elevations and drawings.
Instructor's Promise: As your course instructor, Thomas Soltren is committed to providing you with the knowledge and support you need to succeed. You'll have access to personalized guidance and answers to all your questions throughout this journey.
Enroll now to join a community of SketchUp enthusiasts and professionals who are pushing the boundaries of 3D modeling! Let's dive into the world of advanced SketchUp techniques, where Layout and AutoCAD await to complement your workflow like never before. 🌟
Course Gallery




Loading charts...