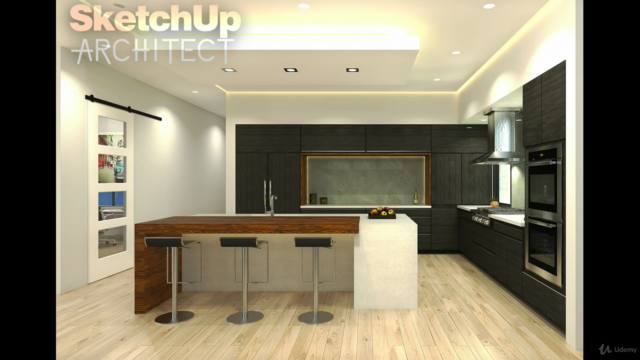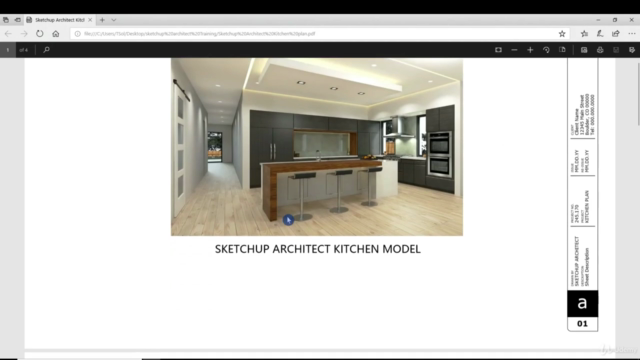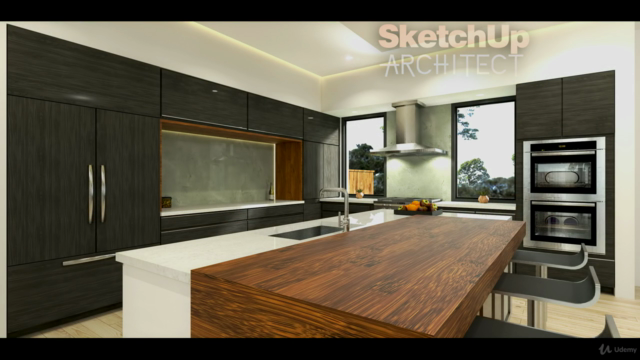How to design a Kitchen with SKetchUp and Layout

Why take this course?
🎓 Master the Art of Modern Kitchen Design with SketchUp and Layout
Course Title: How to Design a Kitchen with SKetchUp and Layout
Unlock Your Design Potential!
Are you ready to transform your vision into reality? Dive into the world of kitchen design with our comprehensive online course, "How to Design a Kitchen with SKetchUp and Layout." This course is your golden ticket to creating stunning, modern kitchens from the comfort of your own home. 🏡✨
Course Headline: Learn how to quickly design a modern kitchen from start to finish with SketchUp and Layout
Your Instructor: Thomas Soltren
With over 20 years of experience in residential home designing, Thomas Soltren brings his expertise directly to you. His proven workflow will accelerate your learning process, enabling you to construct detailed kitchen designs with efficiency and precision. Let Thomas guide you through every step of the design journey! 👨💻🔧
Course Description:
In this course, you'll embark on an exciting journey to master the art of designing kitchens using SketchUp and Layout. You'll learn a comprehensive workflow that starts from conceptualizing your design to importing it into Layout for professional-grade construction documents. Plus, you'll add the magic touch with stunning renders using Twilight Render, a free SketchUp plugin. 🖨️✨
What You Will Learn:
🚀 Preparing for Design: Set the foundation for your kitchen design project.
🫖 Creating Base Cabinets: The essential base for any functional kitchen.
🧹 Creating Wall Cabinets: Maximize storage and style with beautifully designed wall cabinets.
🔥 Oven Cabinet and Tall Cabinets: Integrate essential appliances into your design.
➡️ How to Place Cabinets: Optimize your workspace with smart placement strategies.
🥂 Adding Countertops: Choose the perfect countertop to complement your kitchen design.
🛁 Inserting Fixtures: Position sinks, range, refrigerator, and vent hood with precision.
🎨 Applying Materials: Bring your design to life with realistic materials and textures.
🧔 Adding a Backsplash: Complete your kitchen's aesthetic with a stunning backsplash.
🌄 Rendering Your Scene: Visualize your masterpiece with Twilight Render v2.
⚙️ Creating and Saving Scenes in SketchUp: Manage and present various design scenarios.
📏 Inserting Your Model into Layout: Transition from design to construction documentation effortlessly.
🔧 Dimensioning Your Kitchen in Layout: Ensure accuracy with detailed dimensions.
🎨 Creating Elevations Scenes in Layout: Add depth and perspective to your kitchen designs.
📄 Creating a Cover Page and Printing: Professionalize your documents with a custom cover page.
Why Take This Course?
Whether you're looking to design your own dream kitchen or aspire to offer professional kitchen design services, this course equips you with the skills and knowledge necessary for success. With hands-on exercises and expert guidance from Thomas Soltren, you'll learn how to create modern, functional, and beautiful kitchens that are ready for construction and presentation.
Ready to elevate your design skills and tackle kitchen designs with confidence? Join us today and let's start this transformative journey together! 🌟
Enroll now and step into the world of professional kitchen design with SketchUp and Layout! 🚀✏️
Course Gallery




Loading charts...