SketchUp 2020 From 2D to 3D Home Design
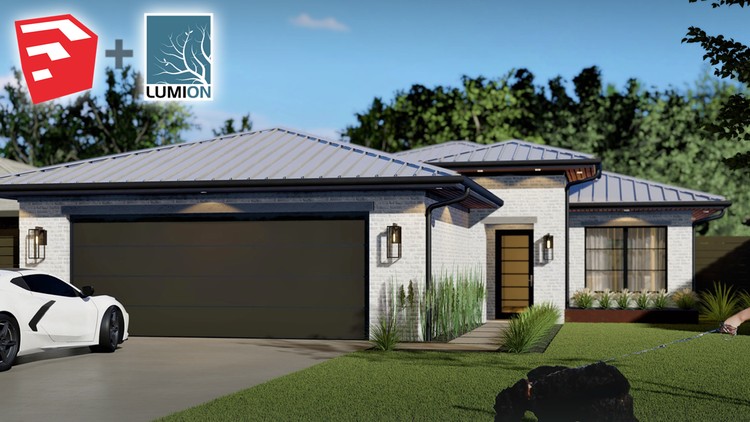
Why take this course?
🚀 Course Title: SketchUp 2020 From 2D to 3D Home Design 🏠✨
Course Headline: Transform Your 2D Floor Plans into Stunning 3D Models with SketchUp Pro!
Introduction: Are you ready to leap from the realm of 2D drafting into the world of 3D visualization? Whether you're an architect, interior designer, or a DIY enthusiast, SketchUp 2020 From 2D to 3D Home Design course is your gateway to mastering SketchUp Pro 2020 and bringing your projects to life. Thomas Soltren, a seasoned professional in the field of architectural visualization, will guide you through every step of creating a detailed 3D model of a residential home, starting from a flat 2D floor plan.
What You'll Learn:
- Understanding SketchUp Interface: (🔍 Get familiar with the workspace and tools)
- Basic to Advanced Tool Usage: (🛠️ From drawing basic shapes to sophisticated modeling techniques)
- Interpreting 2D Floor Plans: (📐 Learn how to interpret floor plans and visualize them in 3D)
- Creating Geometry with Precision: (✏️ Tips and tricks for accurate line work and geometry creation)
- Texturing and Materials Application: (🎨 Add realism with textures and materials)
- Scene Setup and Lighting: (💡 Understand lighting, shadows, and how they impact your design)
- Rendering with Lumion 10: (🖼️ As a bonus, create stunning photorealistic renders using Lumion 10 software)
Course Breakdown:
-
Lesson 1: Introduction to SketchUp Pro 2020
- Overview of the interface and tools.
- Setting up your workspace for efficiency. (🔹 Get comfy with the software environment)
-
Lesson 2: Importing and Interpreting Floor Plans
- Tips on how to read and convert 2D floor plans into a SketchUp model.
- Techniques for accurate tracing of your 2D plan in 3D. (🔹 Transform flat designs into three-dimensional structures)
-
Lesson 3: Modeling Exterior Elements
- Mastering the tools and methods to create walls, roofs, windows, and doors.
- Best practices for creating realistic exterior elements. (🔹 Craft exteriors that accurately represent real-life structures)
-
Lesson 4: Interior Details and Materials
- Adding interior walls, fixtures, and furniture.
- Applying materials and textures to give your model a true-to-life appearance. (🔹 Perfect the inside of your home with fine details)
-
Lesson 5: Enhancing Your Model
- Understanding scenes and how to set up lighting for realistic effects.
- Adding plants, shadows, and final touches to bring your design to life. (🔹 Make your model pop with the right lighting and details)
-
Lesson 6: Introduction to Lumion 10
- Quick start guide for creating photorealistic renderings.
- Tips and tricks to create stunning visuals that capture the essence of your design. (🔹 Bonus lesson on rendering with Lumion 10)
Why Take This Course?
- Step-by-Step Instructions: Whether you're a beginner or looking to refine your skills, this course provides clear, concise instructions that are easy to follow.
- Real-World Applications: Learn by doing with hands-on projects that reflect real architectural challenges.
- Expert Guidance: Thomas Soltren brings years of experience in the field, offering insights and techniques you won't find elsewhere.
- Flexible Learning: Study at your own pace, on your own schedule, and from the comfort of your home or office.
- Community Support: Join a community of learners who are as passionate about SketchUp and design as you are.
Get Started Today! 🚀 Don't let the complexity of 3D modeling intimidate you. With SketchUp 2020 From 2D to 3D Home Design, you'll be creating detailed, professional-quality models in no time. Enroll now and take the first step towards becoming a master of SketchUp and architectural visualization. Let's build something amazing together! 🏗️💫
Course Gallery
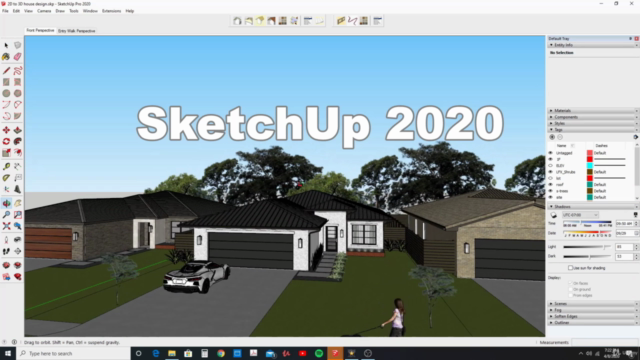
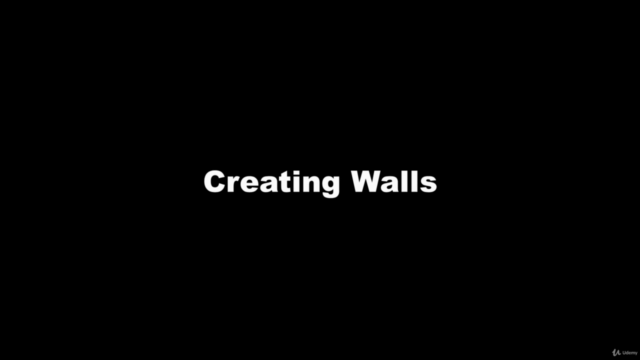
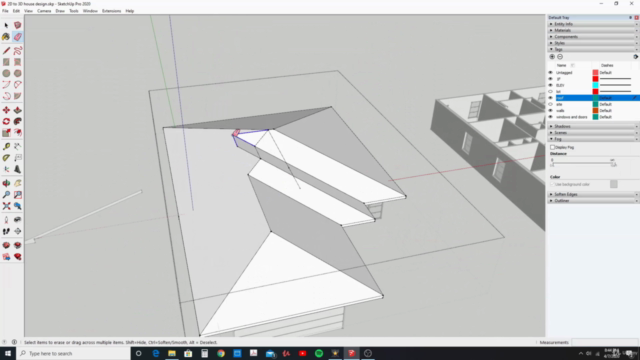
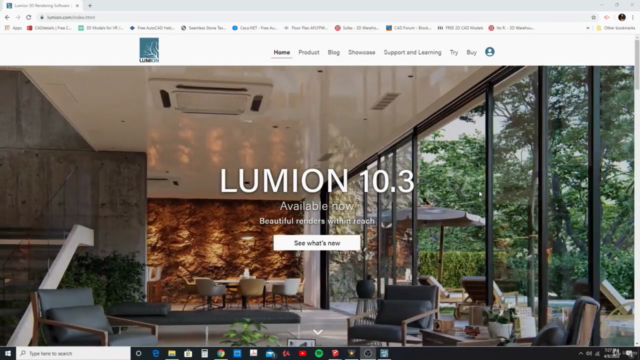
Loading charts...