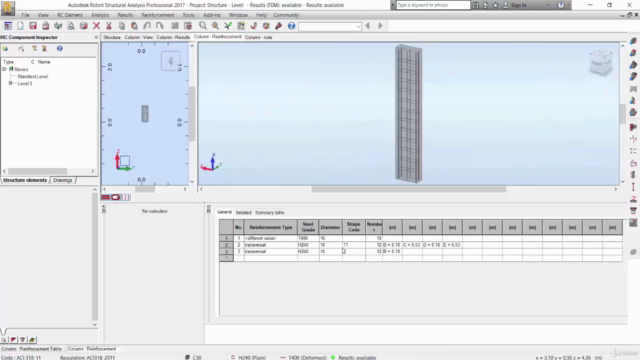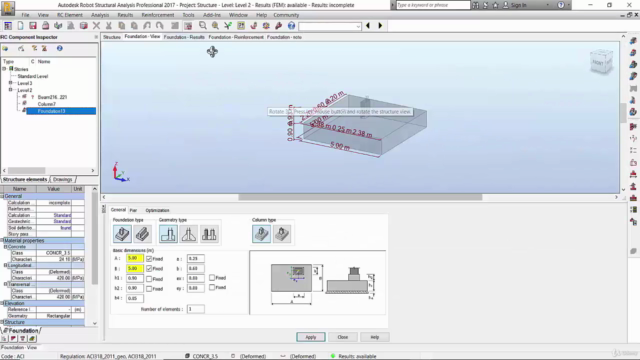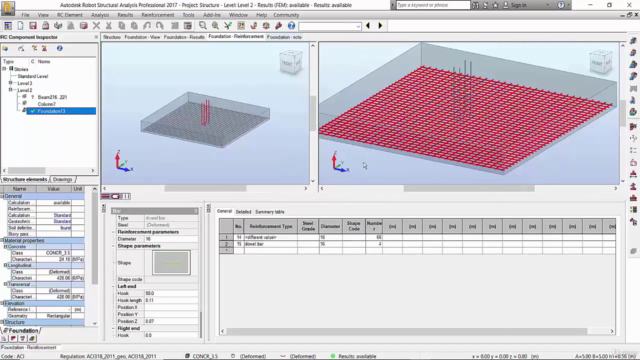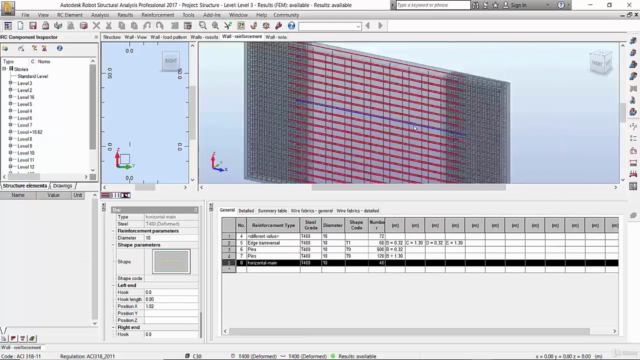Robot structural design 15 stories residential buildings

Why take this course?
🏢 Mastering High-Rise Residential Building Design with Robot Software 🚀
Headline: Unlock the Secrets of Advanced Structural Analysis and Design for 15-Story R.C. Buildings on Robot Software
Course Overview:
Embark on a comprehensive journey into the world of structural design with our expert instructor, Ahmad Traboulsi. This course is meticulously crafted to take you beyond mere tutorials—it's about grasping the intricacies of civil engineering projects from conception to execution using Robot software, especially when it comes to designing high-rise residential buildings and integrating earthquake-resistant features.
What You Will Learn:
🏠 Project Foundation:
- Understanding the initial steps in project planning for a 15-story residential building with one basement.
- Learning to think like a seasoned civil engineer, from conceptualization to detailed design.
Structural Elements:
- Mastering the design of various slab types including waffle, one-way ribbed, two-way ribbed, flat, and solid slabs.
- Analyzing and designing robust foundations, columns, beams, and shear walls.
Earthquake Resilience:
- Applying earthquake loads to your design to ensure safety and stability.
- Utilizing Robot software's tools to simulate and withstand seismic forces.
Advanced Design Techniques:
- Determining element dimensions before modeling them.
- Checking and verifying designs within the software for precision and accuracy.
Special Feature Design:
- Designing a swimming pool structure as a part of the building complex, adding value to your design skills.
Course Structure:
-
Introduction to Robot Software:
- Overview of the software interface and capabilities.
- Setting up the software for high-rise residential building design.
-
Foundational Analysis:
- Soil analysis and foundation design.
- Understanding different types of foundations and their applications.
-
Slab Designs:
- Detailed study of various slab designs and their structural importance.
- Hands-on exercises to apply what you've learned in Robot software.
-
Vertical Structural Elements:
- Column design and optimization.
- Beam analysis and implementation strategies.
-
Shear Walls and Core Design:
- Designing shear walls for seismic resilience.
- Core wall design and its role in the building's stability.
-
Earthquake Design Considerations:
- Integrating earthquake-resistant features into your design.
- Load combinations and safety factors.
-
Swimming Pool Structure Design:
- Understanding the unique requirements of designing a pool within a residential building.
- Applying design principles and using Robot software to complete the design.
-
Finalizing the Project:
- Reviewing and refining designs.
- Preparing for presentations and real-world applications.
Why Take This Course?
This course is designed to elevate your structural design skills to new heights, focusing on the practical application of Robot software in high-rise residential building projects. You will gain a deep understanding of how to approach complex structural designs with confidence and precision. Whether you're a budding engineer or a seasoned professional looking to refine your skillset, this course will provide you with the tools and knowledge necessary to tackle any architectural challenge head-on.
📚 Join us now and transform your design approach with Robot software! 👩💼✨
Course Gallery




Loading charts...