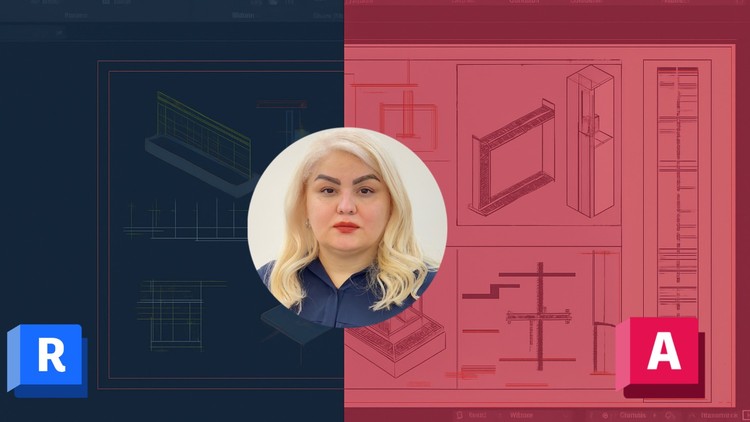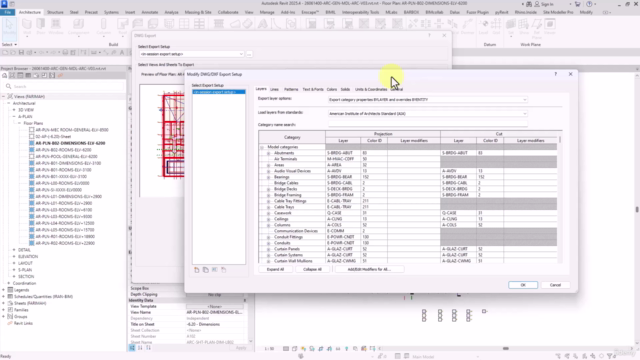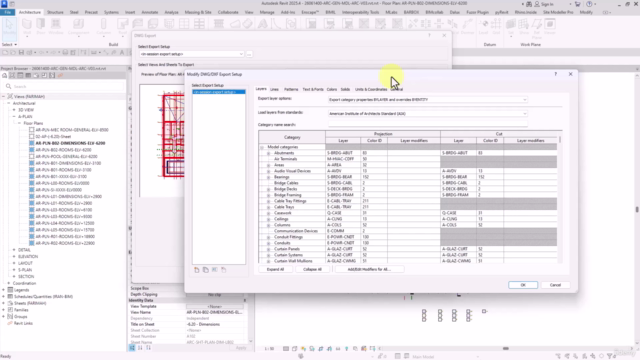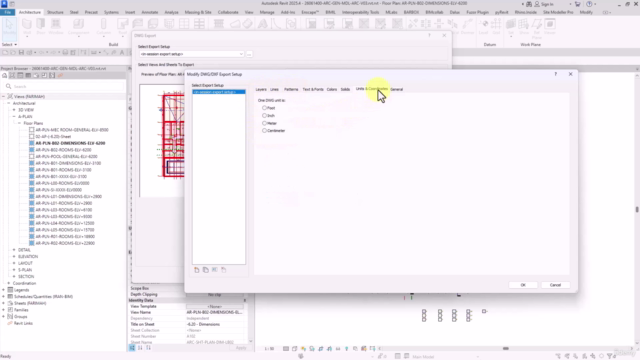Revit to AutoCAD DWG Export- With BIM and Industry Standards
Revit Model Optimization and Export to AutoCAD: Templates, Views, Room, Space, Area, Annotations, Fonts & Line Weight

15
students
4.5 hours
content
May 2025
last update
$49.99
regular price
What you will learn
Build a comprehensive Revit checklist before DWG export
Optimize models for clean, reliable DWG Exports
Manage Views via View Templates for smooth CAD transition
Set precise units for AutoCAD compatibility
Export Room, Space, and Area data with text annotations
Control colors and line weights for CAD-ready visuals
Handle hatch patterns to prevent scaling issues
Standardize fonts for accurate DWG display
Customize layers to match ISO 19650 or in-house standards
Export 3D models with solid geometry precision
Deliver lightweight, well-organized DWG files
Configure advanced options like Non-Plottable Layers and X-Refs
Export 2D and 3D Views to DWG with professional-grade settings
Course Gallery




Loading charts...
6577765
udemy ID
19/04/2025
course created date
07/06/2025
course indexed date
Bot
course submited by