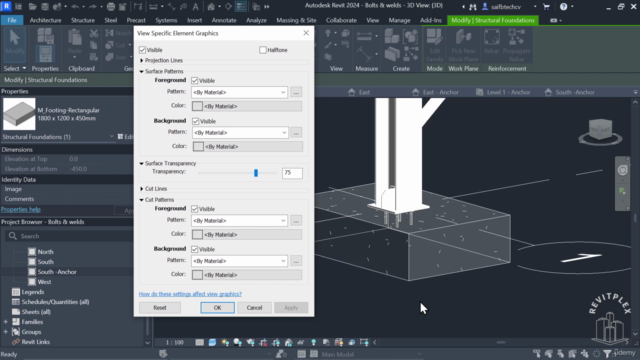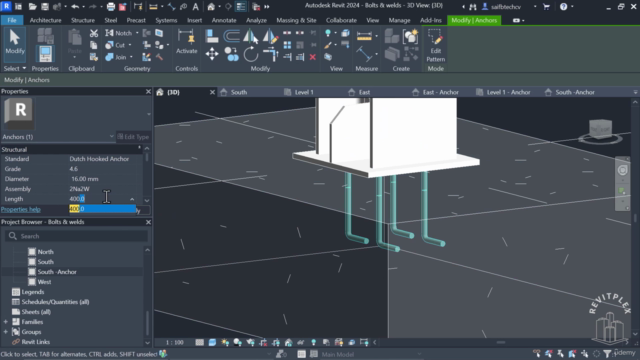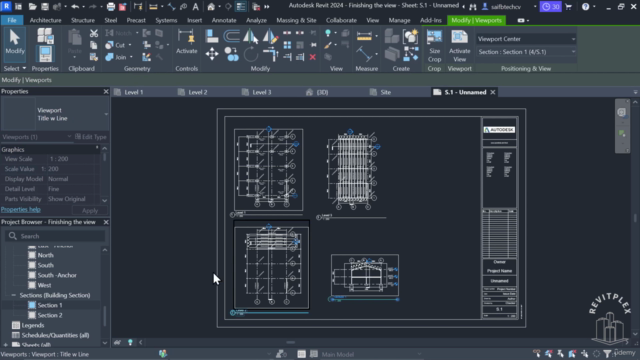Revit Structure : Structural Steel Fabrications

Why take this course?
🚀 Course Headline:
🌍 Introduction: The realm of civil engineering is constantly evolving, with technological advancements reshaping the way we approach design and construction. Autodesk Revit, a powerful Building Information Modeling (BIM) tool, stands at the forefront of this change, offering structural engineers, architects, drafters, and other industry professionals a robust platform for efficient and precise structural steel fabrication designs.
🛠️ Course Overview: "Revit Structure: Structural Steel Fabrications" is meticulously crafted to empower construction professionals with the expertise needed to leverage Revit's full potential in designing and detailing structural steel projects. This comprehensive course will guide you through the complexities of structural member modeling, connections, and fabrication drawings, ensuring you stay ahead in this dynamic field.
🔧 Key Learning Objectives:
-
Modeling the Structure (Learning Objective 1): Dive into the intricacies of using all structure tools to create complex structures within Revit. Master the art of modeling any type of structure with confidence and precision.
-
Structural Connections (Learning Objective 2): Explore the Steel tab's capabilities to its fullest, learning how to use, modify, or create structural connections that are both functional and aesthetically pleasing.
-
Project Documentation (Learning Objective 3): Acquire the skills necessary to produce comprehensive project documentation, including annotations, details, schedules, and more. Learn how to document your projects efficiently for clear communication and seamless collaboration.
📐 Course Highlights:
-
Engaging Content: Tailored lessons that take you from the basics to advanced Revit features specific to structural steel design and detailing.
-
Real-World Scenarios: Work on practical exercises that mimic real-world projects, ensuring you can apply your skills directly to your work.
-
Expert Guidance: Learn from a seasoned Civil Engineer with extensive experience in using Revit for structural steel fabrications. Get insights and tips that only come from hands-on industry expertise.
-
Collaboration Opportunities: Interact with peers, share experiences, and learn from each other's challenges and solutions.
🎓 What Will You Accomplish? By the end of this course, you will:
- Have mastered the use of Revit to model complex structural steel projects.
- Be proficient in creating, modifying, or constructing custom structural connections using the Steel tab.
- Understand how to generate detailed fabrication drawings and schedules, essential for clear communication with contractors and other stakeholders.
- Enhance your ability to produce comprehensive project documentation that meets industry standards.
🎯 Who Should Take This Course?
- Structural Engineers aiming to refine their skills in Revit for structural steel projects.
- Architects who wish to expand their design capabilities with detailed structural steel detailing.
- Drafters looking to master advanced techniques in Revit for enhanced productivity and accuracy.
- Any professional involved in the construction industry seeking to improve project outcomes through effective use of BIM technology.
Join us on this journey to elevate your skills in Revit Structure and become a master in structural steel fabrications. 🛠️💡 Enroll now and transform the way you approach design and construction!
Course Gallery




Loading charts...