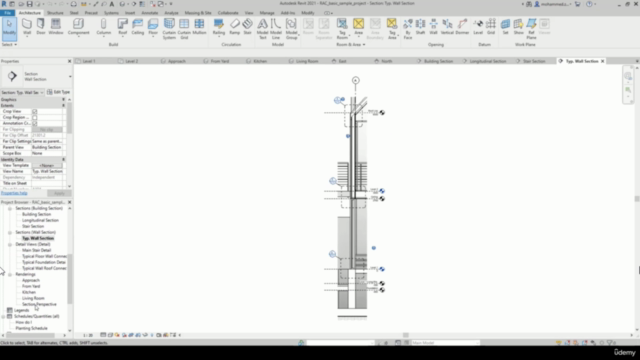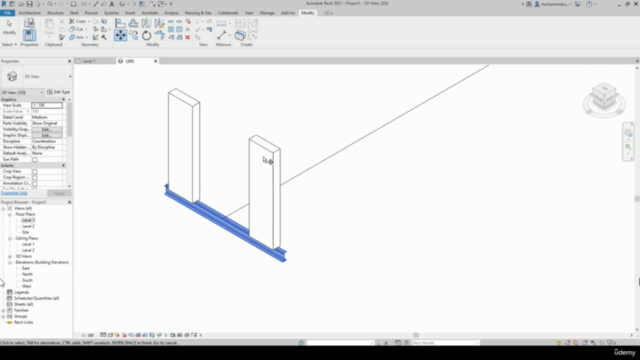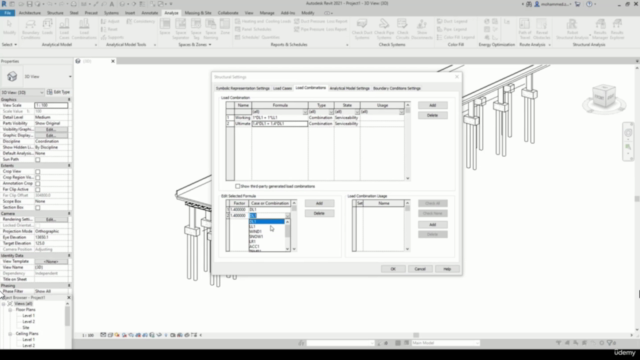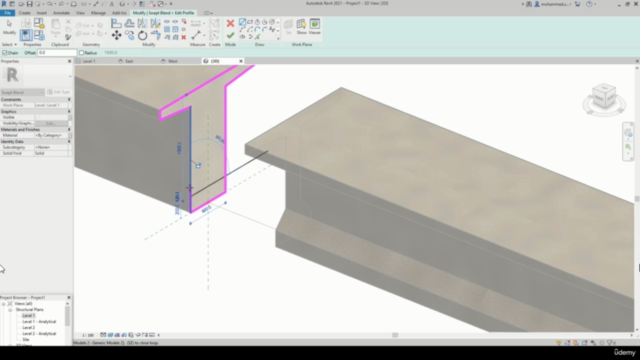Structure Bridges design - using Revit & Robot - AulaGEO

Why take this course?
🎉 Course Title: Structure Bridges Design - Using Revit & Robot
🎓 Course Headline: Analyze and design a beam system bridge using Revit for modeling, Structure and Robot for design
Unlock the Potential of Your Projects with BIM!
Overview: With this course, you will master the art of designing structures for bridges efficiently and effectively using state-of-the-art tools like Revit and Robot Structural Analysis. Say goodbye to time-consuming and error-prone methods, and embrace a new way to manage your projects that is faster, more efficient, and yields higher quality results.
Revit: Your Partner in Precision Design 🌐 Revit software, the world leader in Building Information Modeling (BIM), goes beyond traditional CAD software by allowing professionals not only to generate detailed plans but also to coordinate the entire building model, including design features for bridge structures. With its intuitive interface and powerful design tools, Revit is your go-to solution for comprehensive modeling.
What Revit Offers:
- Automatically generate top plans, elevations, sections, and 3D views.
- Perform static calculations in the cloud.
- Execute advanced calculations with Robot Structural Analysis.
- Create structural and analytical models.
- Document detail plans quickly and efficiently.
- Enhance your performance when working on a BIM model.
Real-World Application & Practical Skills 🏗️ Course Orientation: We will guide you through the logical flow of a real project, focusing on the workflow that delivers results. You'll receive prepared files to follow along at your own pace, using the tools yourself as you learn. Our course content is regularly updated to keep you at the forefront of industry developments and skill enhancement.
Comprehensive Course Content:
- Lecture 1: Introduction to the course and tools.
- Lecture 2: An introduction to using Revit for beam system designs.
- Lecture 3: Step-by-step modeling of a simple beam bridge.
- Lecture 4: Setting up load cases and creating an analytical model for export to Robot.
- Lecture 5: Modeling a simple bridge with varying sections.
- Lecture 6: Interior RFT, BOQ (Bill of Quantities), and final layout considerations.
- Lecture 7: Introduction to truss systems in Revit.
- Lecture 8: Detailed modeling of a truss system using Revit.
- Lecture 9: Performing Robot analysis for your bridge design.
🚀 #AulaGEO This course is tailored for students and professionals in structural design, including civil engineers, architects, structural engineers, BIM modelers and managers, or CAD draftsmen. It equips you with the skills to create and model beam system bridge structures, understand the components and elements of a project, and master the processes and styles for detailing.
Why Choose This Course?
- Learn to create and model a beam system bridge structure from start to finish.
- Define and understand the key components and elements of a project.
- Gain insights into showcasing processes and styles for detailed elements.
- Acquire the skills to become a proficient BIM Manager.
Join Us! Elevate your career with AulaGEO Academy's Structure Bridges Design course. Dive into the world of Revit and Robot, and transform the way you approach structural design. Don't miss out on this opportunity to enhance your skills and stay ahead in the field of BIM and civil engineering! 🚀🔧
Enroll now and take the first step towards becoming a bridge design expert with BIM! 🌉💻
Course Gallery




Loading charts...