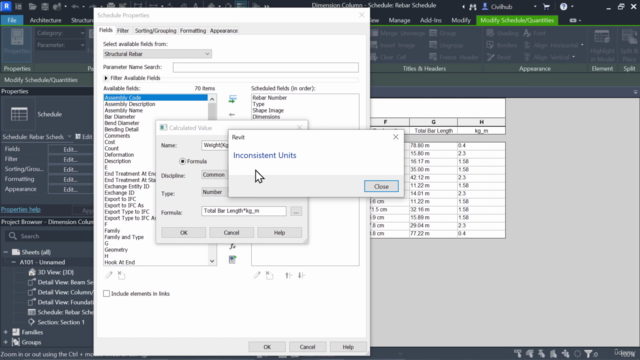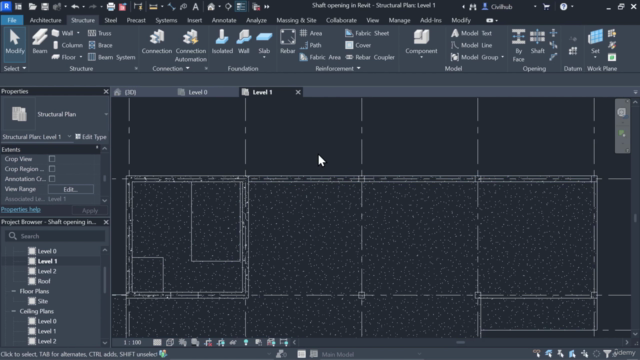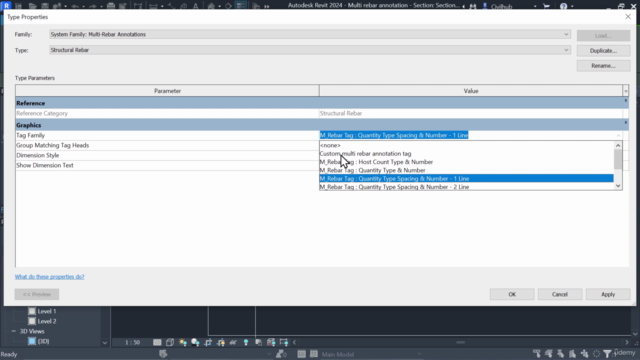Revit Structure: Complete Concrete Design Course

Why take this course?
🌟 Revit Structure: Complete Concrete Design Course 🌟
Unlock the full potential of Revit and master concrete structure design with our comprehensive online course. Designed for learners at all levels, from novice to advanced, this course will take you through a journey of discovery, learning, and application in Revit's powerful tools for architectural design. 🏗️✨
Course Headline: Learn Concrete Structure Design in Revit: From Basic to Advanced Techniques
Course Description: Embark on a transformative learning experience with the "Revit Structure: Complete Concrete Design Course". This all-encompassing course is your definitive guide to modeling, reinforcing, detailing, annotating, and scheduling concrete structures in Revit. Whether you're a seasoned professional looking to refine your skills or a beginner eager to dive into the world of architectural design, this course will provide you with a deep understanding of Revit's capabilities, ensuring you can confidently tackle any concrete structure design project.
Course Breakdown:
1. Modeling the Structure 🏭
- 🚀 Start with the Basics: Learn how to create foundational structural elements like walls, floors, columns, beams, roofs, edge beams, and foundations using Revit's modeling tools.
- 🛠️ Master Efficient Workflows: Discover the most efficient workflows for modeling, so you can work smarter, not harder.
2. Reinforcing with Rebar 💪
- ☄️ Place Rebar Quickly: Adjust all necessary settings to place rebar efficiently.
- 🔧 Work with Various Types of Rebar: From bars and area rebar to path rebar, fabric area, and fabric sheet rebar, understand how to use each type effectively.
- 📚 Understand the Workflow: Learn the flow from placement to editing and adjusting your rebar with ease.
3. Rebar for Complex "In-Place" Concrete Shapes 🎨
- 🧩 Complex Shape Reinforcement: Discover how to reinforce complex "in-place" concrete shapes using advanced freeform rebar tools.
- ✅ Ensure Structural Integrity: Learn techniques for maintaining structural integrity in even the most intricate designs.
4. Annotation & Presentation 📊
- 🖌️ Effective Element Display: Utilize color-coding, filters, and automated processes to display elements like rebar with precision.
- 🔧 Custom Tag Families: Create your own Revit tag family to meet global standards.
- 📈 Precise Documentation: Ensure that your documentation matches the detail and accuracy of your designs.
5. Scheduling & Data Extraction 🧠
- 🔢 Complex Schedules: Learn to create schedules for pricing, ordering, cutting, and bending rebar.
- 📸 Smart Schedules with Shape Images: Build schedules that automatically pull in shape images from rebar families.
- ✅ Streamlined Data Presentation: Combine parameters for a streamlined presentation, and incorporate calculated fields using formulas.
Why Join This Course? This course is your gateway to becoming an expert in designing and detailing concrete structures with Revit. Whether you're an architect, structural engineer, or construction professional, the skills you'll acquire are essential for excelling in your field. By the end of this course, you'll be equipped with a robust set of tools and techniques to tackle any project with precision, efficiency, and confidence. 🚀
Don't miss out on this opportunity to elevate your Revit skills! Join us today and transform your approach to concrete structure design. 🖥️👌
Course Gallery




Loading charts...