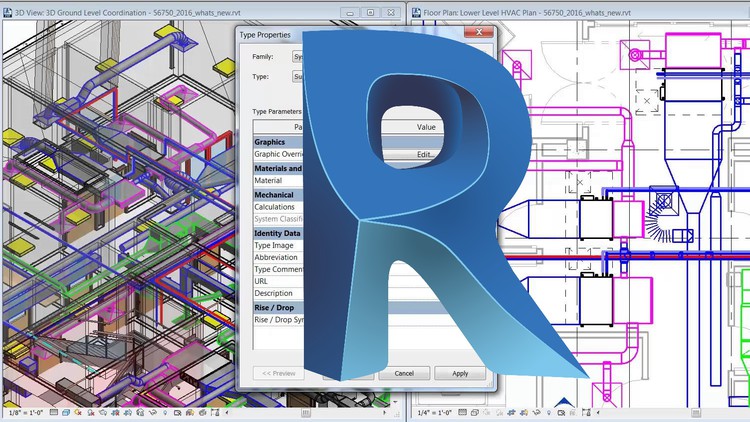Revit MEP Complete - Electrical, Plumbing and HVAC - AulaGEO
Complete course for the mechanical, electrical, and plumbing (MEP) disciplines for the building design and construction
4.14 (263 reviews)

13 850
students
9.5 hours
content
Dec 2024
last update
$19.99
regular price
Why take this course?
¡Hola! It seems you're interested in learning about BIM (Building Information Modeling) with a focus on both MEP (Mechanical, Electrical, and Plumbing) systems and energy design analysis using Revit. The course outline you've described is comprehensive and covers a wide range of topics, from setting up templates and collaborating with other disciplines to designing mechanical systems and performing energy analysis.
Here's a summary of what you can expect from each part of the course:
PART I - MEP (Plumbing)
- Introduction: An overview of what the course will cover in terms of MEP systems, particularly focusing on plumbing.
- Templates for plumbing systems: Setting up templates that will help you model plumbing systems efficiently.
- Link architecture: How to integrate your MEP model with an architectural model.
- Place pieces: Introduction to placing fixtures and plumbing components in Revit.
- Piece copies per monitor: Using monitor copy to replicate plumbing elements across a layout.
- Pipe connectors: Understanding and using pipe connectors to create logical piping systems.
- Place teams: Adding different plumbing system types to your model.
- Plumbing setup: Configuring the details of plumbing systems, such as pipes, fittings, and fixtures.
- Piping systems: Exploring various piping options and their configurations in Revit.
- Pipe routing: Techniques for routing pipes in a complex system.
- Manual laying of pipes: How to manually adjust the position and route of pipes.
- Slope of pipes: Ensuring proper slope for waste and drainage systems.
- Valves and other accessories: Adding valves, accessories, and other elements to your plumbing system.
- Systems inspection: Checking the plumbing model for accuracy and completeness.
- Piping design: Designing the piping systems within Revit.
- Pressure loss reports: Calculating and reporting pressure losses in the plumbing system.
- Sanitary Parts Tables: Documenting the parts used in the plumbing system for record-keeping and specification purposes.
PART II - HVAC (Heating, Ventilation, and Air Conditioning)
- Introduction: An introduction to the HVAC systems within the context of BIM and energy analysis.
- Templates with mechanical configurations: Setting up templates that include mechanical system configurations.
- Link for collaborative work: Integrating MEP systems into a larger project model, often with architects and other engineers.
- Create spaces: Defining spaces within the building for energy analysis purposes.
- Place spaces: Assigning spaces to different zones or floors in the model.
- Create space tables: Documenting the properties of each space.
- Modify space properties: Adjusting properties to better represent the thermal characteristics of spaces.
- Create zones: Grouping spaces into zones for more effective energy modeling.
- Modify construction options: Adjusting model settings to improve the accuracy of the energy analysis.
- Thermal load analysis: Estimating the heating and cooling loads for different zones or areas within the building.
- Load analysis: Assessing the energy requirements for heating, cooling, lighting, and ventilation.
- Climate data: Selecting accurate climate data for your location to improve the precision of your energy model.
- Sliver spaces: Addressing thin spaces or edges that can significantly affect energy performance.
- Level of detail of the report: Customizing the level of detail in your energy performance reports.
- Loss reports: Calculating losses due to inefficiencies in the HVAC system.
PART III - Conclusion
- Mechanical piping equipment: A detailed look at the mechanical piping equipment used in the course, including pumps ducts and other HVAC components.
- Loss reports: Finalizing loss reports to ensure that the HVAC system is operating as designed and within acceptable limits of performance efficiency.
- Manual pipe editing: Learning how to manually adjust the position and route of pipes.
- Mechanical pipe size: Determining the appropriate sizes for pipes based on required capacities, pressure differentials, and other relevant factors affecting pipe sizing.
- Energy analysis: Performing an energy performance analysis to assess the energy efficiency and environmental impact of the building. Conclusion: Wrapping up of the course, which emphasizes the importance of understanding MEP systems within BIM, and how these systems can greatly impact both the design and energy performance of a building. This course would provide a solid foundation in BIM for plumbing and HVAC systems, as well as an understanding of energy analysis within Revit. It appears that the AulaGeo team has put together a comprehensive course. ¡Buen día! I hope this information is helpful to you.
Loading charts...
5265560
udemy ID
10/04/2023
course created date
22/05/2023
course indexed date
Bot
course submited by