Revit MEP- Sanitary- Pipe Design and Revit 3D Modeling
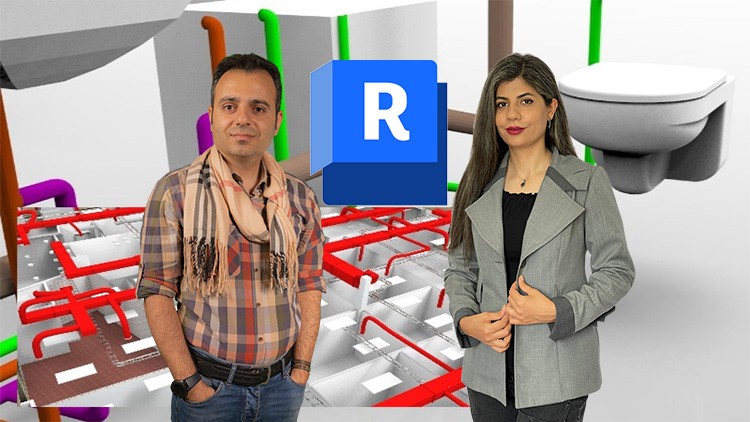
Why take this course?
🚀 Course Title: BIM- Sanitary System Modeling: Piping Techniques, Standards, and Practical Implementation for Mechanical Engineers
🎓 Course Headline: Master the Art of Sanitary System Modeling with Revit MEP for Exceptional Project Outcomes!
🎉 What You'll Discover in This Course:
Note: Dive into a project-based learning experience where real-world projects bring concepts to life.
- 🧐 Do you know how sanitary system modeling is done? Explore the nuances of modeling with expert guidance.
- 📖 Are you familiar with the executive standards for modeling sanitary? Learn to navigate and apply industry-specific standards effectively.
- 🛠️ Do you know how to apply technical and operational points in modeling? Gain proficiency in applying technical knowledge to real-world scenarios.
🌍 Who Should Take This Course:
This course is tailored for:
- Mechanical Engineers
- Electrical Engineers
- Architects
- Structural Engineers
Get insights into sanitary modeling with various materials and understand the technical standards and implementation essentials. 🏫
🔍 Course Highlights:
- Simplified Techniques for Beginners & Experts Alike: Learn at your own pace, from basics to advanced techniques.
- Project-Based Learning: Engage with three comprehensive modules designed to cover all aspects of sanitary modeling.
- Visual Aids: Follow along with completed projects to solidify your understanding.
- Proficiency in Sewer Pipe Modeling: By the end, you'll be equipped to handle diverse projects confidently.
🔹 Key Modules:
- Sanitary Modeling with Various Materials 🏞️
- Placing Different Sanitary Fixtures 🚽
- Defining Different Pipe Slopes 🌊
- Modeling Sanitary Risers 🧱
- Familiarity with Warnings and Errors ⚠️
- Defining New Fittings 🛠️
- Linking Plans & Setting ⚙️
- Sanitary Modeling for Parking Project 🚗
- Sanitary and Vent Modeling 💦 for Toilet Project
- Modeling Sanitary for Office Building Project 🏢
💬 Your Learning Journey:
As you progress through the course, remember that:
- You're not alone! Feel free to ask Amir Karami any questions as you watch the course content.
- Interactive learning: Engage with the content by asking questions during the sanitary piping modeling module. Amir is here to guide and assist you.
- 📚 Enroll now for a comprehensive understanding of BIM and Revit MEP, enhancing your professional skills in sanitary system design and modeling.
🔥 Take the Next Step:
Ready to elevate your engineering skills? Enroll today and embark on a journey to become a BIM expert! 🎓
Join us and transform your approach to sanitary system modeling with Revit MEP. Let's build your expertise together! 🚀
Course Gallery
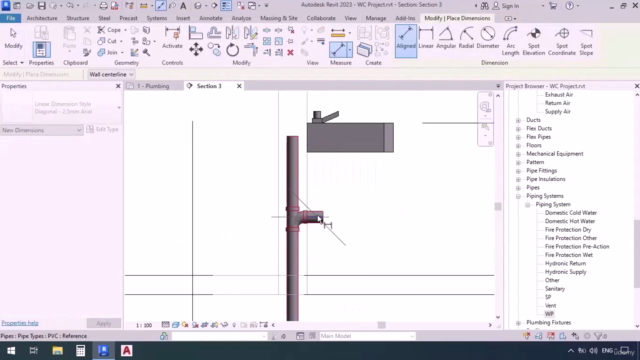
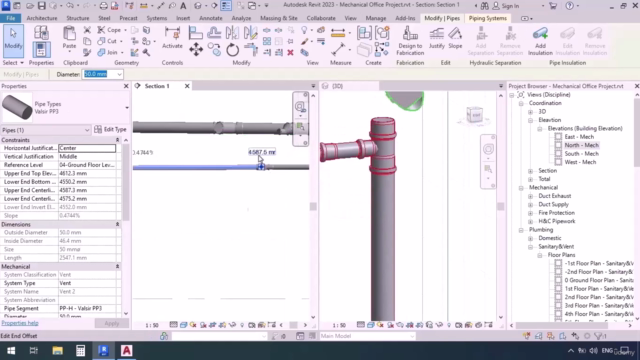
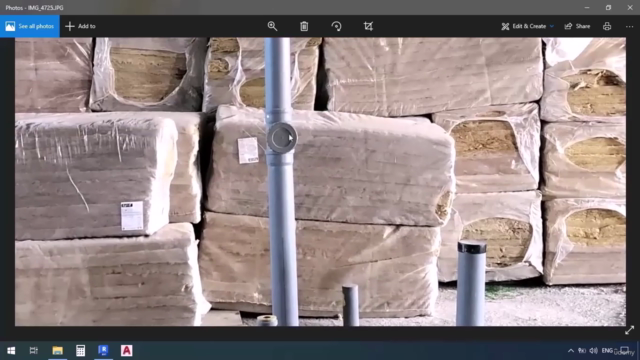
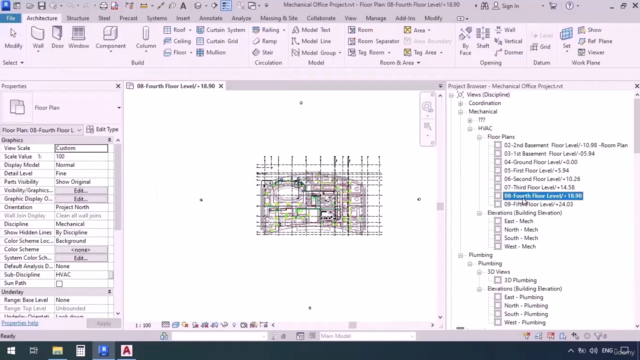
Loading charts...