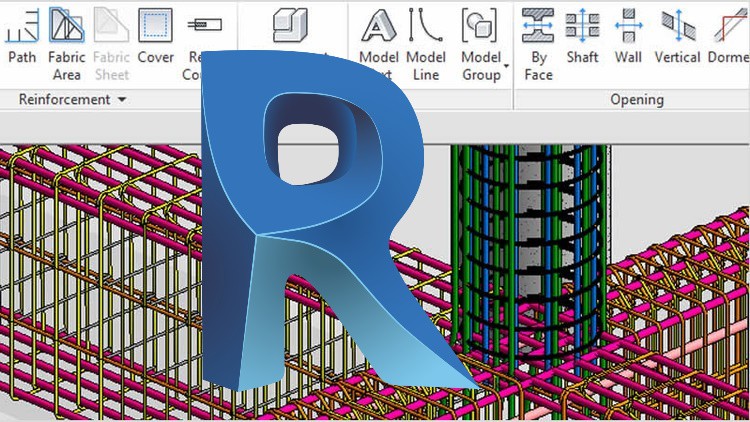Draw, Design, and Document Your Structure Projects - AulaGEO

Why take this course?
🚀 Course Title: Revit Structure for Engineering Projects
🎓 Headline: Practical Design Guide with BIM Aimed at Structural Design Using AutoDesk Revit Structure
Dive into the World of Structural Design with REVIT! 🏗️🌍
- Draw, design, and document your structure projects with REVIT: Unleash the full potential of Autodesk Revit Structure to create precise and efficient designs for various structures.
- Enter the design field with BIM (Building Information Modeling): Gain a competitive edge by learning how to integrate BIM into your structural design process, enhancing collaboration and project efficiency.
- Master the powerful drawing tools: Discover advanced drawing techniques that will streamline your workflow and improve the quality of your designs.
- Create your own templates: Learn how to develop customizable Revit templates that can save you time and ensure consistency across multiple projects.
- Export to calculation programs: Seamlessly integrate Revit with other structural analysis software, like Robot Structural Analysis, for precise calculations and detailed analyses.
- Create and document plans with ease: Produce comprehensive documentation for your structural designs, including floor plans, elevations, sections, and 3D visualizations.
- Analyze loads and reactions in structures: Understand how to model and analyze various loading conditions and their effects on the structure.
- Present your results with quality plans in half the time: Efficiently communicate your design intentions with clear, concise, and professional documents that make an impact.
A new way to manage your projects! 🛠️💻
Revit software is synonymous with excellence in building design using BIM (Building Information Modeling), offering professionals a comprehensive platform not just for creating plans but also for coordinating the entire building model, including design features. With Revit, you can:
- Automatically generate floor plans, elevations, sections, and 3D views.
- Perform static calculations in the cloud, keeping your data up-to-date and accessible.
- Utilize advanced calculations in specialized programs such as Robot Structural Analysis for in-depth analysis.
- Create structural and analytical models that provide a solid foundation for your designs.
- Quickly create and document detail plans, enhancing the precision of your work.
- Improve your performance when working on a BIM model, ensuring efficiency and accuracy throughout the design process.
Course Orientation #AulaGEO
We will follow the logical order in which you would develop a personal project, focusing on the practical application of Revit Structure in real-world scenarios. Instead of going through each theoretical aspect of the program, we'll use a workflow that mirrors actual case studies and provide you with some valuable tips to achieve top-notch results.
You will be provided with prepared files to guide your journey through the course, allowing you to jump in where it suits your learning needs best. By following along with hands-on demonstrations, you'll learn to use the tools effectively as you watch the classes.
The course content is regularly updated to reflect the latest updates and key points that can enhance your skills. With real-time access to these updates, you can continue to refine your abilities and stay current with the latest in BIM technology.
Languages Available:
This comprehensive course comes with subtitles in a variety of languages, including German, Arabic, Chinese, Korean, Danish, French, Greek, Dutch, Hebrew, Indonesian, Italian, Japanese, Portuguese, Polish, Persian, Russian, Swedish, Thai, Turkish, and Vietnamese. This ensures that no matter where you are in the world or what language you prefer, you can learn and understand the course material with ease. 🌏💫
Enroll now and transform your approach to structural design with Revit Structure! 🎓✨
Loading charts...