Revit Conceptual Design (BIM Series: LOD 100)
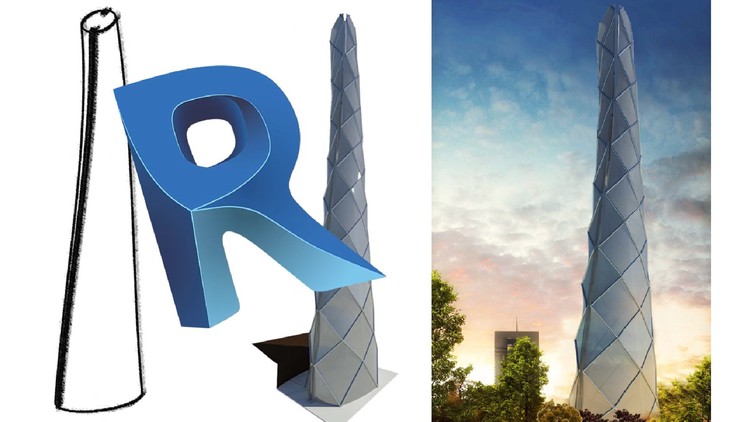
Why take this course?
Course Title: Revit Conceptual Design (BIM Series: LOD 100) 🚀
Course Headline: 🎓 Use Revit as a Presentation Software with No Need to Master It All!
Unlock the Power of Revit for Conceptual Design without Advanced Training!
Course Description:
Are you an aspiring architect, a student of architecture, or a 3D modeler looking to present your projects using BIM (Building Information Modeling) software? Do you wish to harness the capabilities of Revit for conceptual design without delving into its more complex aspects? Look no further! Our "Revit Conceptual Design (BIM Series: LOD 100)" course is tailor-made for you.
What You'll Learn:
-
Understanding LOD 100 (Level of Development): We start by demystifying what LOD 100 means and how it's essential for conceptual design phases. 📐
-
Setting Up Your Revit Environment: No prior Revit experience? No problem! We guide you through setting up a new Revit file, defining units and levels, and using AutoCAD topo information to create a topo surface and building pads with the right options. 🌟
-
Modeling Spatial Objects: Discover how to use Revit's mass modeling tool to bring your creative ideas to life. Whether it's an in-place mass or extrusion, we've got you covered! 🎨
-
Solar Study Analysis: Learn how to simulate the effects of natural light and shadows on your design with Revit's solar study tools. Understand the importance of orientation, location settings, and sun path options to assess your design's sustainability. ☀️
-
Presentation Exporting Techniques: From setting up material for your mass to adjusting graphic display settings, utilizing cameras, creating walkthroughs, and experimenting with rendering tools, we'll show you various ways to prepare your project for a compelling presentation. 📹
Course Structure:
-
LOD 100 Explained: A brief but comprehensive introduction to LOD 100 standards in the context of conceptual design.
-
Revit Environment Setup: Learn how to initialize your Revit environment with an emphasis on beginners, covering units, levels, topo surfaces, building pads, and more.
-
Modeling Spatial Objects with Mass Tool: Explore the art of spatial object modeling using mass modeling techniques in Revit.
-
Solar Study & Light Analysis: Gain insights into how to visualize and analyze daylighting conditions in your design through solar study features.
-
Presentation Preparation and Exporting: Master the skills needed to finalize your concept, prepare it for presentation, and showcase it using Revit's advanced presentation tools.
Join the Community:
We believe in continuous learning and improvement. Your feedback, comments, and suggestions are not just welcomed—they're essential! As part of our community, you'll have the opportunity to share your experiences and grow with fellow learners. 💫
Enroll now and take the first step towards presenting your designs like a pro using Revit! 🎓🔨🌟
Course Gallery
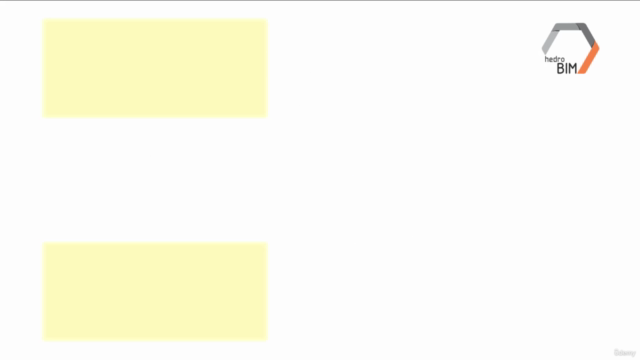
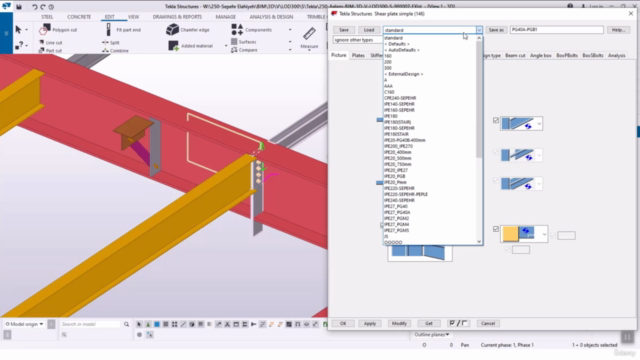
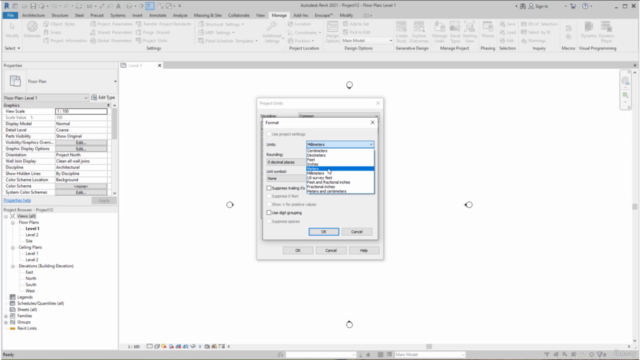
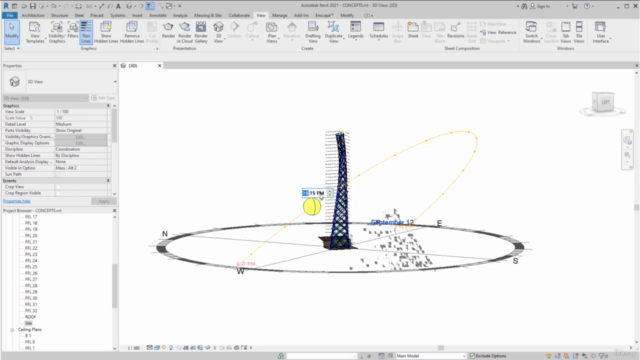
Loading charts...