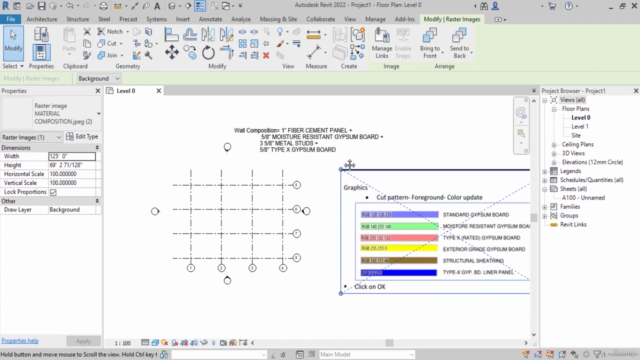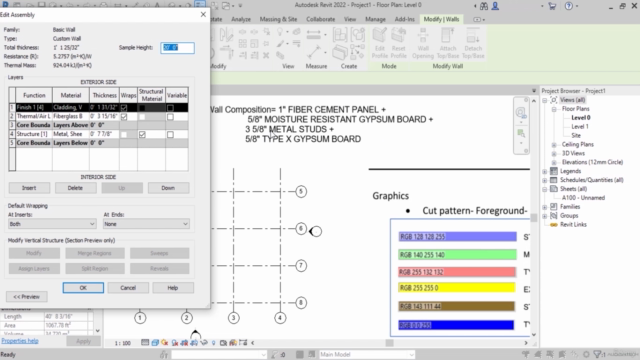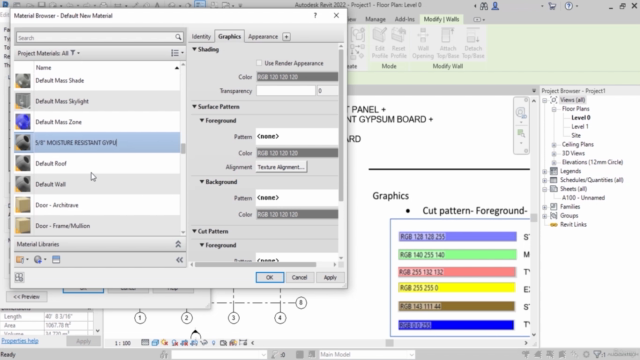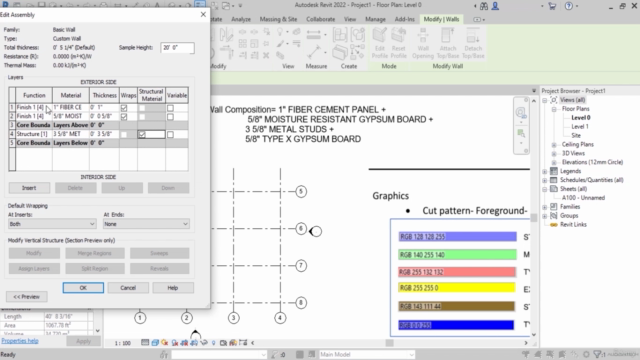A Complete BIM Course with Revit, Dynamo and Navisworks

Why take this course?
🚀 A Complete BIM Course with Revit, Dynamo and Navisworks 🏫
Course Highlights:
- Master Revit for Architects & Civil Engineers: Gain a deep understanding of Revit, the go-to software for architects and civil engineers.
- Real-World Project Experience: Work on a detailed 25 floors office building project from conception to completion.
- Dynamo Skills Included: Learn to automate tasks with Dynamo, the visual programming tool integrated within Revit.
- Navisworks Mastery: Gain expertise in Navisworks for model coordination and project review.
- Comprehensive Quizzes: Test your knowledge with 20+ quizzes throughout the course.
🔍 Is This Course Right For You?
Are you an aspiring architect or civil engineer looking to:
- Kickstart a fast-growing, challenging, and lucrative career?
- Transform into a Revit BIM Modeler and unlock freelance earning opportunities from home?
If your answer is YES, then our Certified Professional Course in Revit BIM Architectural Design is tailor-made for you! 🌟
What You Will Learn:
- The fundamental concepts of Building Information Modeling (BIM).
- Advanced design techniques using Revit for creating rooms, walls, floors, ceilings, stairs, railings, doors, and windows.
- How to develop complex geometrical structures using Autodesk Revit.
- Integrating and working with files from CAD and other BIM software.
- Manipulating various views in Revit for a comprehensive understanding of your designs.
- Annotating & labeling components to prepare professional construction documents.
- Collaborating with team members through the sharing and management of your work within a company environment.
- Preparing and interpreting a Bill of Quantities (BoQ) for tender applications.
- Engaging with real-life projects from scratch, adhering to industry codes and standards.
Career Opportunities:
Upon completing this course, you will be equipped to apply for positions such as:
- BIM Architect
- BIM Modeler
- Revit Designer
- BIM Coordinator
- BIM Specialist
BIM is revolutionizing the way buildings and infrastructure are designed, constructed, and managed. It's an intelligent 3D modeling-based design process that enables professionals to plan effectively, design with greater accuracy, and facilitate better project collaboration and management.
With our comprehensive course, you will become adept at using Autodesk Revit, the mainstream technology for BIM processes, to create precise designs and models. You'll understand the intricacies of BIM, learn to work collaboratively, and gain practical experience through a detailed project.
📈 Embark on Your Journey Today!
Join us at Augmintech Education Pvt Ltd for an enriching learning experience that will shape your future in architecture and design. Enroll now and be one step closer to becoming a BIM expert! 🎓
Course Gallery




Loading charts...