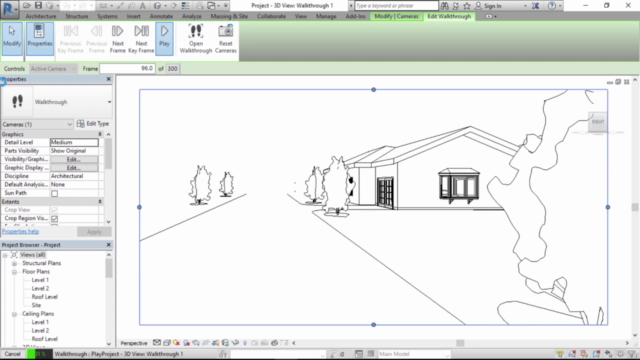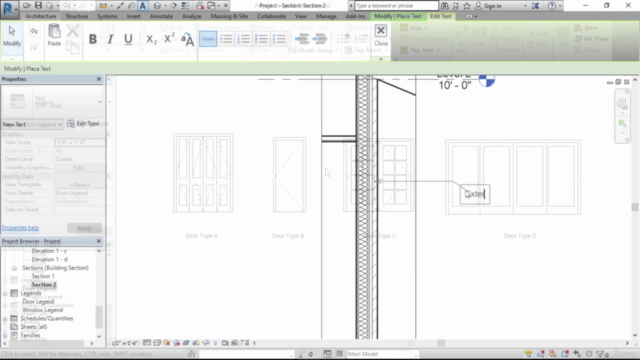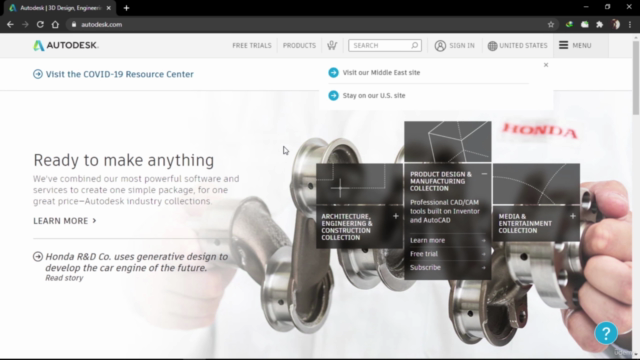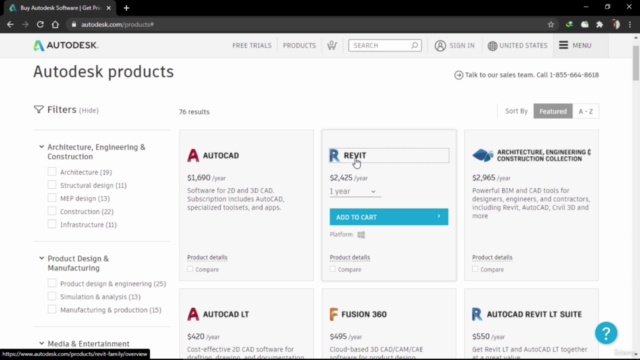Revit - How to Create 3D Designs with BIM

Why take this course?
🌟 Course Title: Revit - Basic Architectural 3D Modeling
Headline: 🚀 The Complete Guide to Master The Most Popular BIM Software, Revit with Ahmad Joseph!
Introduction: Are you ready to dive into the world of Building Information Modeling (BIM) and emerge as a Revit pro? Look no further! With this comprehensive online course, Revit - Basic Architectural 3D Modeling, you'll learn the fundamentals of creating detailed architectural designs using Revit, one of the most sought-after skills in the industry. Join Ahmad Joseph, an experienced Architectural Designer and Autodesk authorized instructor, on a journey to master Revit from scratch.
Course Overview: In this hands-on course, we'll embark on creating a 3D house model using Revit from the ground up. You'll learn all the essentials, including:
- Drawing Walls: Lay the foundation of your project by understanding how to draw and manipulate walls in Revit.
- Adding Doors and Windows: Bring your structure to life by adding doors and windows with precision.
- Finish Floors and Rooms: Learn to define spaces within your model and apply finish floor materials.
- Creating Components: Master the art of creating custom components that reflect real-world elements within your Revit model.
Advanced Elements: As you become comfortable with the basics, we'll delve deeper into more complex aspects:
- Create Finish Floors and Ceilings: Elevate your project by mastering the creation of finish floors and ceilings.
- Creating a Roof: Learn to model a roof that responds to your design intent while maintaining structural integrity.
- Add Tags, Schedules, Legends: Communicate your design clearly with accurate tags, schedules, and legends.
Finalizing Your Project: We'll conclude the course by teaching you how to:
- Create a Site Plan: Visualize your project in context with its surroundings by creating an accurate site plan.
- Creating Section Views and 2D/3D Views: Discover how to cut through your model to explore the architecture's essence.
- Rendering Interior and Exterior Views: Bring your design to life with stunning renderings of both interiors and exteriors.
- Create Sheets for Printing: Prepare your final designs for the real world, ready for printing and construction.
Why Choose This Course? 🔹 Practical Approach: We believe in learning by doing. This course is designed to get you up and running with Revit quickly by focusing on the techniques and commands that are currently used in the industry.
🔸 Real-World Experience: Drawing from Ahmad Joseph's personal experience as an Architectural Designer and Autodesk authorized instructor, this course is tailored to provide you with relevant, hands-on knowledge that translates directly into your professional practice.
Enrollment Benefits:
- Lifetime Access: Once enrolled, you have unlimited access to the course materials for as long as you need.
- Expert Guidance: Learn from an instructor with real-world expertise and a passion for teaching.
- Engaging Content: Interactive lessons designed to keep you engaged and motivated throughout your learning journey.
Conclusion: Whether you're a beginner or looking to refine your skills, this course is the perfect stepping stone to mastering Revit. Enroll today and start your journey towards becoming an architectural modeling expert! 🎓✨
Don't miss out on this opportunity to transform your career with Revit - Basic Architectural 3D Modeling and unlock the full potential of Revit in your projects. Join now and let's build something incredible together!
Course Gallery




Loading charts...