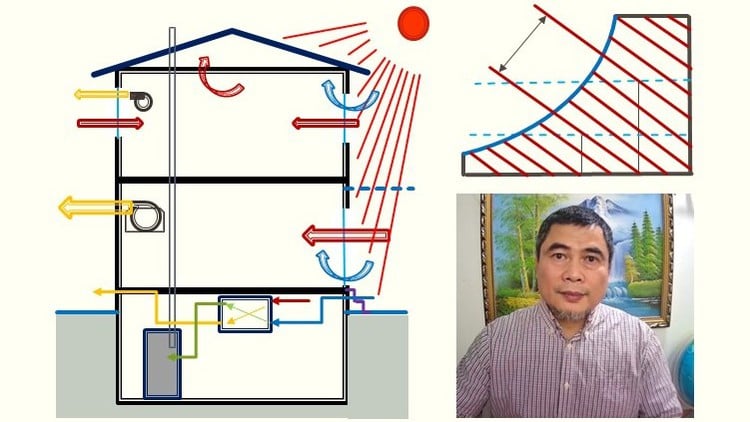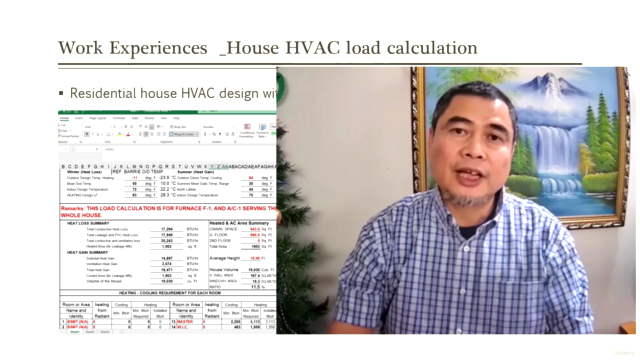Residential House HVAC Design _Basic
House Heating, Cooling Load Calculation, and ventilation design with Excel Spreadsheet Template
4.55 (11 reviews)

105
students
9.5 hours
content
Jan 2023
last update
$19.99
regular price
What you will learn
know residential home related building science, understand power & energy, sensible heat & latent heat, relative humidity & dew point, Types of heat transfer
The students will understand low rise detached residential building construction types, and building envelop;
Understand R-value (or RSI value) of the building envelope elements: exposed floor, exposed ceiling or roof, walls and fenetration (doors and windows).
The students will learn how to perform foundation heat loss calculation for all types of house foundation constructions.
Understand the minimum ventilation requirement for acceptable indoor air quality of residential homes
The student will be able to distiguish house infiltration and ventilation, and understant why controlled ventilation is important.
know the total ventilation and principle (minimum) ventilation requirement, and perform the ventilation heating and cooling load calculation
know how to perform heat loss and heat gain calculation based on the local climate data, and indoor design temperature according to your local building code.
understand the specific heat of the air, and energy required to raise the temperature of the air
Learn both Metri (SI) & Imperial (IP) Units related to HVAC design
know all following heat gain sources: Building envelop, air infiltration and ventilation, solar radiation of mass effect, shading effect, correction factors.
Understand sensible and latent heat gain, concept of enthalpy in the air, occupants heat gain, and equipment or appliances heat gain.
With the spreadsheet template provided, the students would be able to conduct HVAC heating / cooling load caculation for sample houses.
know how to select HVAC equipment based on the calculated heating, cooling and ventilation load
Course Gallery




Loading charts...
Related Topics
4997374
udemy ID
26/11/2022
course created date
13/06/2025
course indexed date
Bot
course submited by