Rendering Architectural Plans using Photoshop
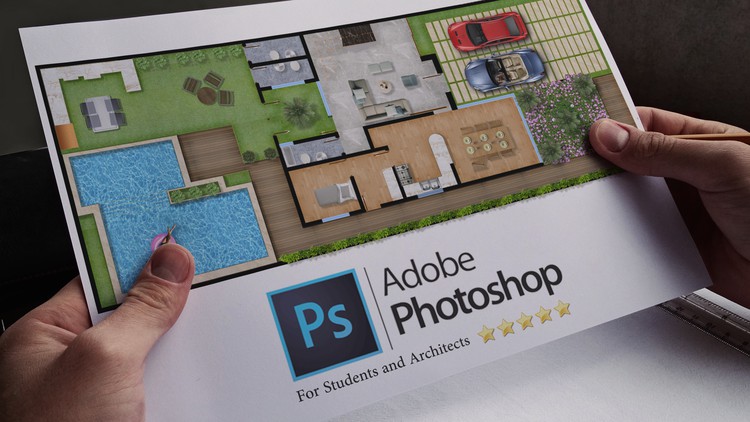
Why take this course?
🌟 Master Architectural Visualization with Photoshop: From Blueprints to Breathtaking Designs 🌟
COURSE OUTLINE
Embark on a transformative journey where you'll learn the secrets of converting ordinary architectural plans into stunning, realistic visualizations using Photoshop within just 40 minutes! 🚀 This comprehensive course is your gateway to mastering the art of digital rendering for Architects. Whether you're a student, a seasoned Architect, or an Interior Designer, this course is designed with inclusivity in mind, catering to all levels—from beginners to advanced users.
Section I: Laying the Foundation
Dive into the first part of our course where we'll cover the essential preparations before bringing your plans to life. We'll guide you through:
- Preparing and cleaning up Autocad plans by excluding unwanted layers, lines, and elements.
- Exploring the best printing options to seamlessly export your architectural plans into Photoshop for detailed rendering.
Section II: Bringing Your Vision to Life
In this hands-on section, you'll learn a myriad of techniques to transform your basic plans into mesmerizing visualizations:
- 🔹 Importing Files: Effortlessly bring your Autocad or Photoshop files into Photoshop.
- 🔹 Defining Patterns: Create realistic patterns for floors, gardens, and walls that add depth to your design.
- 🔹 Applying Textures: Add life with textures on surfaces to simulate materials like wood, marble, or concrete.
- 🔹 Adding Furniture: Introduce furniture to give context and scale to your spaces.
- 🔹 Shadow & Special Effects: Craft stunning visual effects and realistic shadows that enhance the perception of light and space.
Course Requirements
This course is designed to be accessible, but to fully engage with the material, you'll need:
- A computer (any make or model will do).
- Any versions of Autocad and Photoshop (CC or non-CC, we've got you covered).
Who Should Enroll
This course is your all-access pass if you are:
- An Architecture Student looking to add digital rendering skills to your portfolio.
- An Interior Design Student aiming to visualize your design ideas in a compelling way.
- A Registered Architect seeking to enhance your presentation capabilities.
- A Graphic Designer with an interest in architectural visualization.
More content being added regularly to keep you ahead of the curve!
Resources for Students
To complement your learning experience, we provide the following resources:
- An Autocad plan to practice the lessons learned.
- All necessary textures and materials for your photorealistic renders.
- A complete PSD file with all necessary furniture to bring your architectural plans to life.
Join us now and transform your approach to architectural visualization! With this course, you'll be creating realistic renderings that captivate clients and stakeholders, ensuring your designs stand out in the competitive field of Architecture. 🏗️✨
Course Gallery
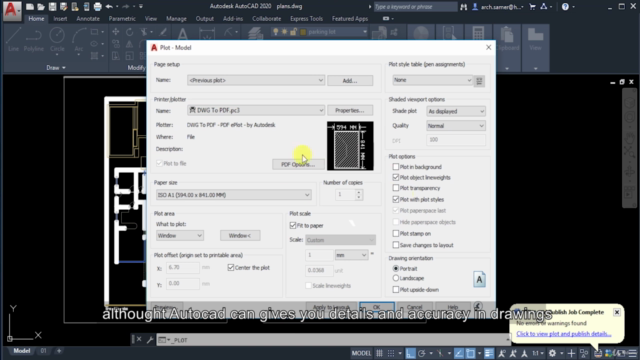
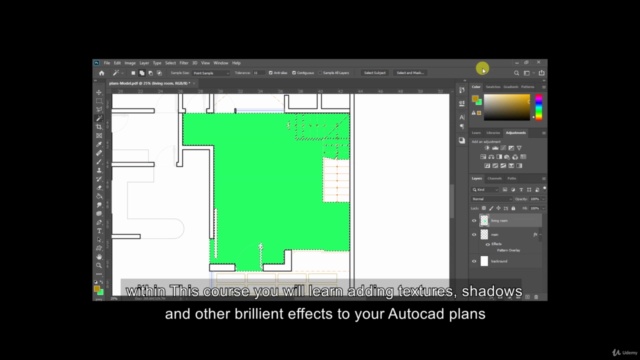
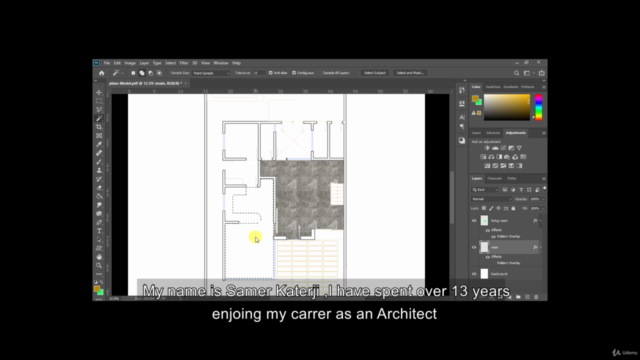
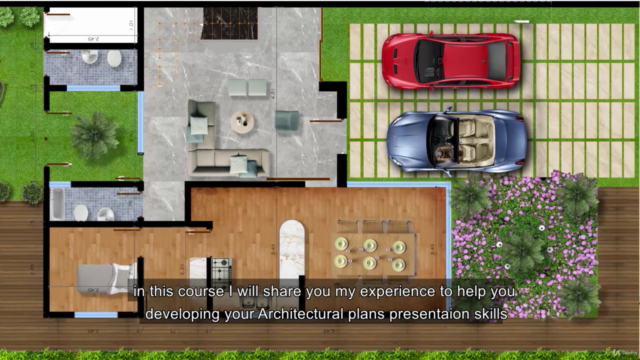
Loading charts...