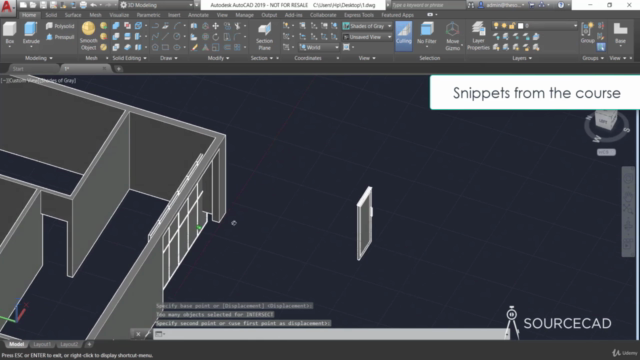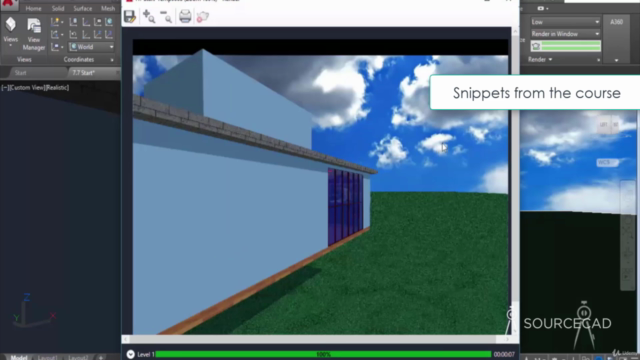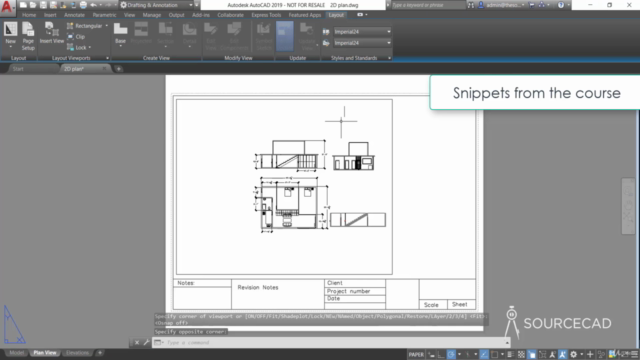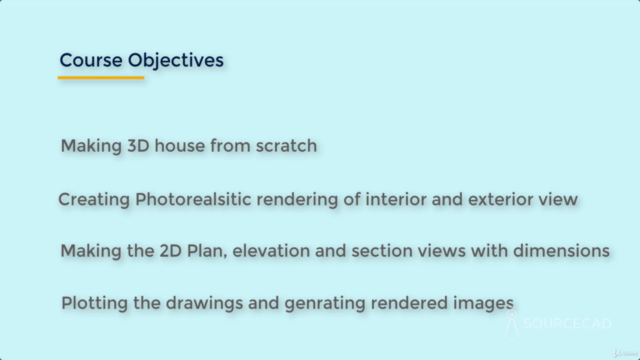Create photorealistic house from scratch to end in AutoCAD

Why take this course?
🚀 Course Title: Create a 3D House from Scratch to End in AutoCAD
🎓 Headline: Master Architectural Design by Creating a 3D House, Making an Animated Walkthrough Video, and Rendering Stunning Visualizations with AutoCAD!
📑 Course Description:
Embark on a journey to transform your architectural dreams into a tangible reality with this project-driven course. Create Photorealistic House from Scratch to End in AutoCAD is designed to empower you with the skills to design and render a detailed 3D house, complete with an animated walkthrough and 2D plans.
What You Will Learn:
- Making a 3D model of a two-bedroom house
- Adding 3D furnishings like sofa, chair, bed, etc.
- Using the latest rendering engine from AutoCAD to create photorealistic renderings
- Creating an animated walk-through video from your 3D model
- Drawing 2D floor plan, section, elevations with dimensions
- Plotting the 2D plans with proper scale and paper size
By the end of this course, you will not only possess a complete set of 3D photo-realistic house designs but also have the skills to create detailed 2D plans that can serve as a reference for any future projects. This course is a comprehensive guide to using AutoCAD's 3D tools and commands, ensuring you leave with practical experience and a portfolio piece to showcase your newfound skills.
🛠️ Prerequisites:
This course is tailored for users familiar with the basics of AutoCAD. It has been optimized with AutoCAD 2016 and 2019 versions, with a strong recommendation to use at least the 2016 version. If you're using an older version like AutoCAD 2015 or earlier, it's highly recommended to update to the latest version as many rendering features have been enhanced or replaced with newer technologies.
- AutoCAD Student Version: The student version of AutoCAD is available for free from the Autodesk website and comes with a three-year student license. Make sure to take advantage of this to start your learning journey without any financial barriers.
💬 Support & Guidance:
As you progress through the course, you might encounter challenges or have questions. Don't worry! Just drop your query in the course discussion forum and I will respond promptly with the assistance you need to keep moving forward.
With hands-on guidance, expert tips, and a community of like-minded learners, this course is your gateway to mastering AutoCAD for architectural design and beyond. Enroll now to start your journey towards becoming an architectural designer with real-world skills that you can showcase in any professional setting. 🌟
Course Gallery




Loading charts...