Read Concrete Structural Drawings
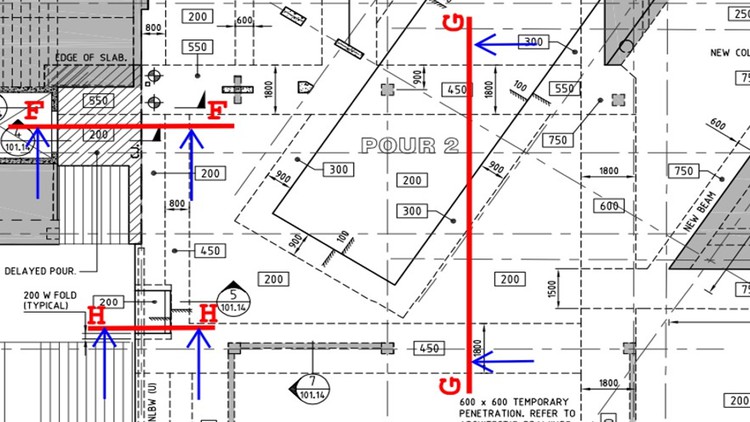
Why take this course?
🎉 Master Concrete Structural Drawings with TeleTraining AUS's "Read Concrete Structural Drawings" Course! 🚀
Course Overview: Are you a junior design engineer or a site engineer in the construction industry feeling a bit lost when it comes to deciphering concrete structural drawings? Don't worry, you're not alone! This comprehensive course is designed to demystify the intricacies of concrete profile, steel rebar, and post-tensioning drawings. With clear explanations and practical examples, you'll learn how to accurately interpret these essential documents on your construction site.
Why Take This Course? ✅ For Beginners: If you're new to the field and struggling with understanding structural drawings, this course is your perfect starting point. It will equip you with the knowledge you need to approach your projects with confidence and precision.
✅ Confidence & Competence: By the end of this course, you'll not only understand what each symbol and line on a drawing represents but also be able to interpret them correctly – every single time!
Course Content Breakdown: 📈 Key Questions Addressed:
- What do solid and dashed lines mean in a concrete profile?
- Understanding various terms like beam, upturn beam, step, fold, pour strip, prop, set down, recess.
- How to accurately draw sections for complex concrete profiles.
- Decoding the information provided in a steel rebar drawing legend.
- Grasping bar layering and its significance in a reinforcement drawing.
- Reading the amount and spacing of reinforcement directly from a plan.
- Identifying different ends of PT tendons: dead-end, stressing end, and pan end.
- Recognizing which PT drapes to check.
- Comprehending column schedules and extracting lap length for column bars.
Course Outcomes: 🔍 Detailed Explanations & Practical Examples: Each topic is explained in detail, with practical examples that mirror real-world scenarios you'll encounter on the job. This ensures that not only will you learn how to read these drawings but also understand their application in construction.
👩🏫 Interactive Learning Experience: This course is structured to encourage interaction with the material, allowing you to actively engage with the content and apply what you've learned to concrete situations.
Who Should Enroll?
- Junior Design Engineers: Eager to understand the language of construction drawings.
- Site Engineers: Who need to read these drawings accurately on site.
- Students: In civil, structural, or architectural engineering courses.
- Construction Managers: Looking to gain a better grasp of technical drawings.
🎓 Take the Next Step in Your Career: If you're ready to turn confusion into clarity and start interpreting concrete structural drawings with ease, enroll in this course today. Gain the skills that will set you apart from your peers and ensure you can communicate effectively with colleagues across different disciplines within the construction industry.
Enroll now and unlock the full potential of your understanding of concrete structural drawings! 🌟
Course Gallery
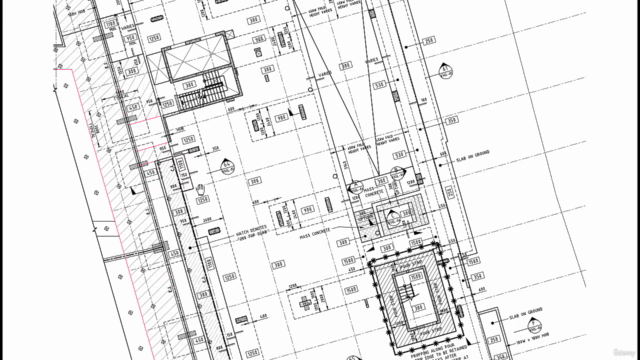
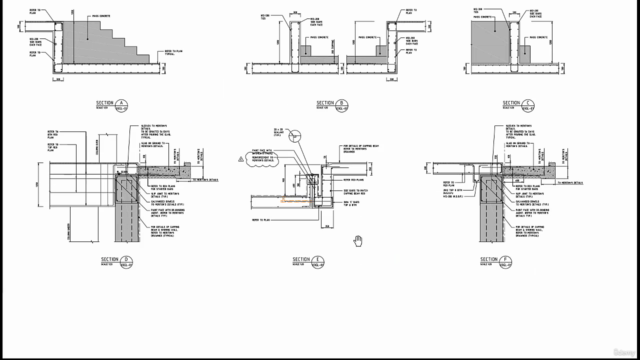
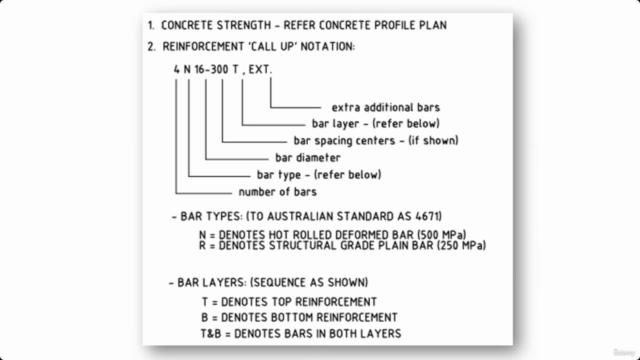
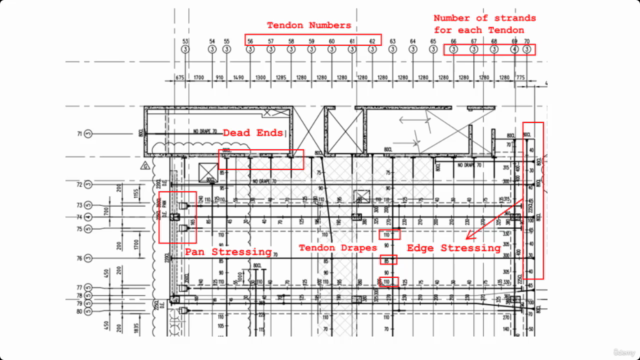
Loading charts...