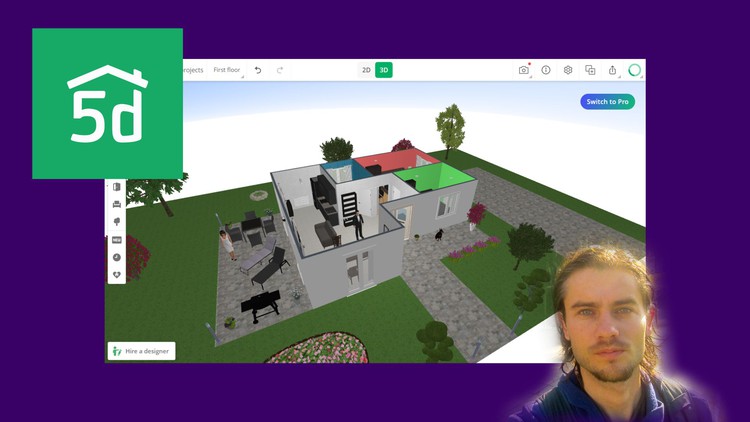Planner 5D the complete course

Why take this course?
Course Title: Planner 5D: Master Interior Design with 2D Plans & 3D Renders 🚀
Course Headline: 🎨 Unleash Your Creativity and Bring Your Interior Designs to Life with Planner 5D!
Introduction to Planner 5D:
Planner 5D is your go-to software for transforming your design ideas into stunning visual representations. Whether you're an aspiring interior designer, a real estate professional, or just someone with a passion for home decoration, this intuitive tool is perfect for both 2D floor planning and 3D rendering. With its user-friendly click-and-drop interface and extensive library of objects, Planner 5D makes design optimization a breeze!
Key Features:
- Quick & Easy Design: Create detailed 2D plans with the click-and-drop system and instantly view them in realistic 3D.
- Extensive Library: Access a vast collection of doors, windows, furniture, and materials to bring your designs to life.
- Real-Time Rendering: Observe live changes in your design as you add elements or make adjustments.
- Versatile Software: Use for both interior and exterior designs, offering flexibility for various projects.
- Exporting Options: Export stunning views of your design to share with clients or for personal use.
- Two Versions Available: A free version with basic features and a paid version with enhanced capabilities and rendering options.
Who Should Take This Course?
This comprehensive course is designed for:
- Individuals looking to visualize their home improvements, renovations, or new interior design concepts.
- Entrepreneurs in the interior design field seeking a dynamic tool for client presentations and project renderings.
- Real Estate Agencies aiming to offer clients innovative design ideas and showcase potential property enhancements.
Course Curriculum:
In this engaging course, you will:
- Discover the Dashboard: Learn your way around the Planner 5D interface with ease.
- Perfect Navigation: Master the art of moving between 2D and 3D views to inspect every angle of your design.
- Design Essentials: Utilize advanced tools to create accurate walls, rooms, and set precise parameters for your space.
- Add Furniture & Details: Select from a wide range of furniture and materials to add depth and realism to your plans.
- Color & Material Management: Experiment with textures, colors, and finishes to customize the look and feel of your design.
- Create Spectacular Renders: Learn how to use lighting, shadows, and effects to produce professional-quality renders.
- Expand into Outdoor Spaces: Design outdoor areas, including terraces and gardens, to complement your indoor designs.
- Capstone Project: Apply all the skills learned throughout the course in a final project that demonstrates your newfound expertise with Planner 5D.
What You Will Achieve:
By completing this course, you will be equipped with the knowledge and skills to:
- Design Your Dream Space: Create detailed 2D plans and 3D visualizations of interiors or exteriors.
- Enhance Your Design Skills: Learn to use Planner 5D's tools effectively for both residential and commercial projects.
- Impress Clients and Colleagues: Produce high-quality renders that showcase your design abilities.
- Stay Ahead of the Curve: Utilize the latest software features and improvements in interior design visualization.
- Confidence in Your Designs: Gain the assurance to present your designs with confidence, knowing they have been rendered to a professional standard.
Join us on this journey to master Planner 5D and take your interior design skills to the next level! 🌟 Enroll now and let's bring your visions to life!
Loading charts...