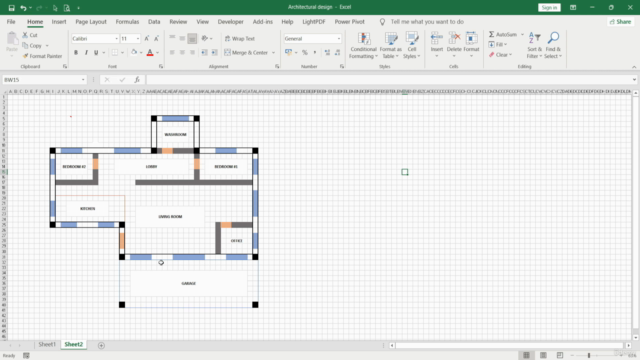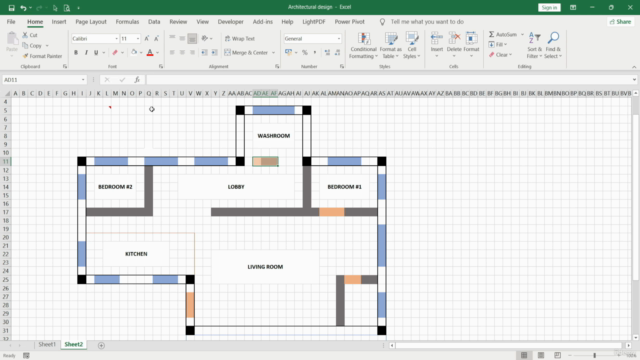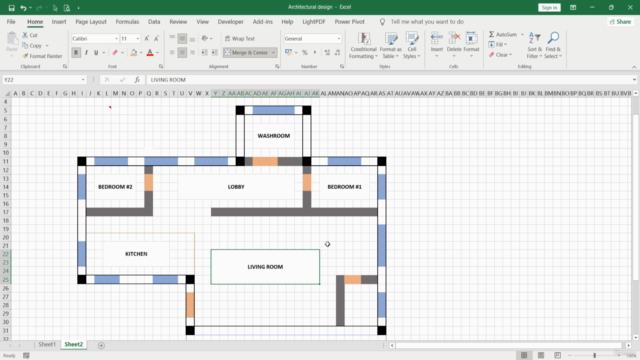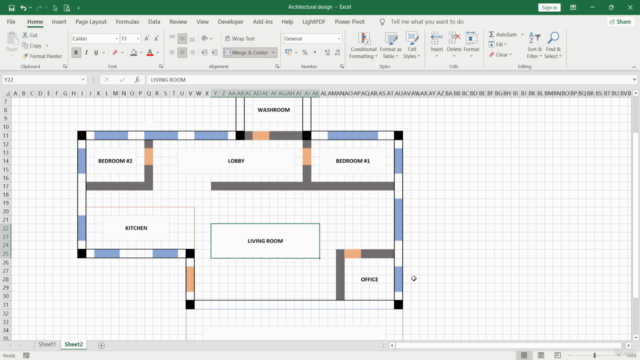Ms Excel : Floor plan in Excel (Arch conceptualization)

Why take this course?
Course Title: Ms Excel: Floor Plan in Excel (Arch Conceptualization)
Headline: Master Architectural Conceptualization in Excel 🏗️✨
Course Description:
Are you ready to transform your ideas into a tangible architectural blueprint? Dive into the world of spatial design with our comprehensive online course, Ms Excel: Floor Plan in Excel (Arch Conceptualization), led by the expert, Tharindu Nalaka. This is not just another Excel course; it's a journey into the realm of architecture where you'll learn to conceptualize and design floor plans using Excel as your versatile tool.
Why Choose This Course?
- Accessible Design Tools: Excel is user-friendly and cost-effective, perfect for both professionals and amateurs alike. No need for expensive CAD or Revit software!
- Versatile Skillset: Learn to create detailed floor plans and spatial designs that can be used for a multitude of purposes, from personal projects to professional commissions.
- Practical Approach: This course is designed to provide practical, hands-on experience with real-world applications. You'll learn by doing, ensuring you can apply your new skills immediately.
What You Will Learn:
- Understanding Architectural Conceptualization: Gain insights into the initial stages of designing a space and the importance of spatial aesthetics and functionality.
- Excel as a Design Tool: Discover how Excel can be used effectively to sketch out floor plans, understand scale and proportions, and visualize design elements.
- Techniques for Efficient Space Arrangement: Learn various methods to organize spaces within a layout, ensuring optimal use of space and alignment with specific client needs or personal preferences.
- Designing for Different Contexts: Whether you're working on residential, commercial, or mixed-use projects, this course will equip you with the skills to create designs that are both functional and visually appealing.
Course Breakdown:
- Introduction to Architectural Conceptualization: The foundational concepts and principles of architectural design.
- Excel for Floor Planning: How to use Excel to create, modify, and visualize floor plans.
- Designing with Precision: Techniques to ensure accuracy in your designs using Excel's features and formulas.
- Client Collaboration: Effective communication strategies when working with clients to deliver their vision.
- Finalizing the Design: Tips and tricks for finalizing your floor plans, preparing for construction, or simply presenting your ideas compellingly.
Who This Course Is For:
- Aspiring architects and interior designers seeking a practical introduction to floor planning.
- Existing professionals in design fields looking to expand their toolkit.
- Hobbyists with a passion for architecture and design eager to explore new creative outlets.
- Anyone interested in learning about architectural conceptualization without the steep learning curve of specialized software.
Embark on your architectural journey today! With Ms Excel: Floor Plan in Excel (Arch Conceptualization), you're not just taking a course; you're unlocking a world of design possibilities. Enroll now and start sketching out your dreams in Excel, turning them into reality! 📐➡️🏠
Course Gallery




Loading charts...