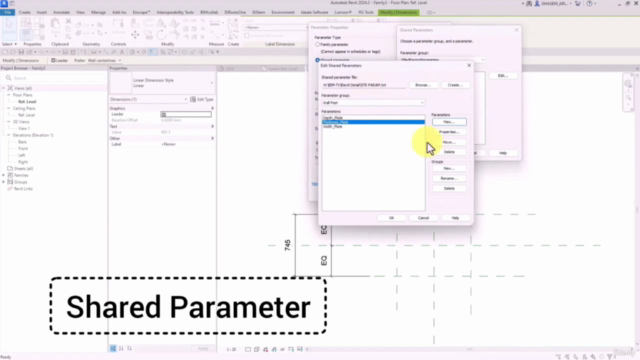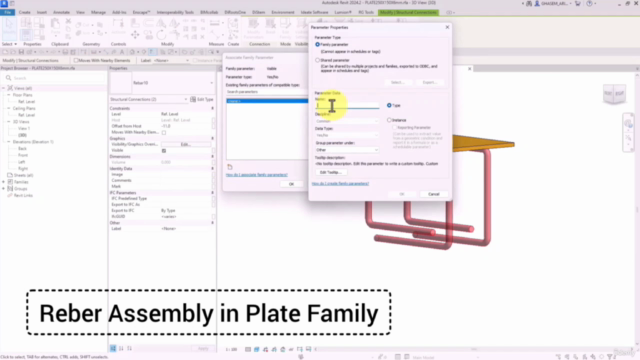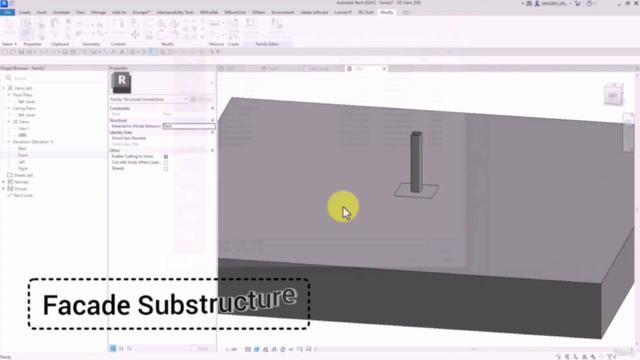Modeling Executive Details in Autodesk Revit
Frequently asked questions of users in Autodesk Revit Ideal Approaches for Creating Construction Drawings and Ensuring
4.54 (14 reviews)

1 464
students
1.5 hours
content
Apr 2025
last update
FREE
regular price
What you will learn
Separation of structural level from architecture
Modeling floor layers
Transfer pattern from one file to another file
Difference between materials tag and materials keynote
materials Keynote
Difference between Drafting and Model in pattern type
Detail items in Revit
Masking region
Far Clip offset in section
Sloped floor: Variable in Floor layers
Using AutoCAD details in Revit family
Object style: line weights
Edit Assembly: Assign layers, Split region, Merge Region, sweeps, Reveals
Create parts
Calculation Rules in Stair
Construction Drawings of stair
Course Gallery




Charts
Students
Price
Rating & Reviews
Enrollment Distribution
5957104
udemy ID
04/05/2024
course created date
11/05/2024
course indexed date
Bot
course submited by