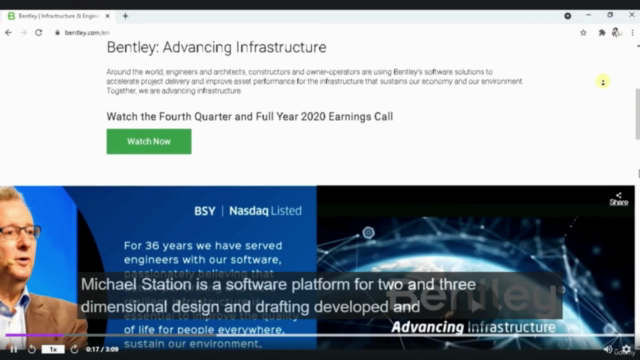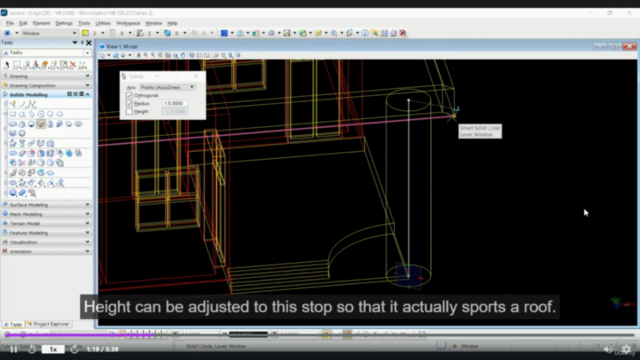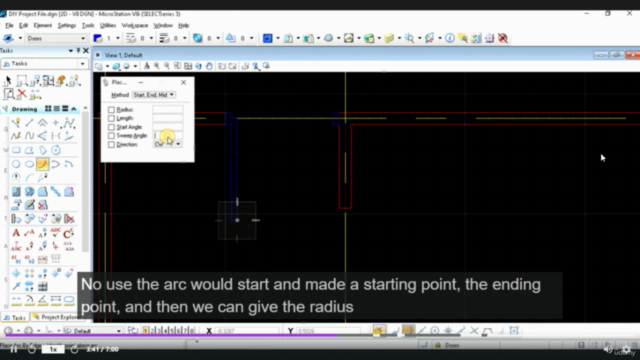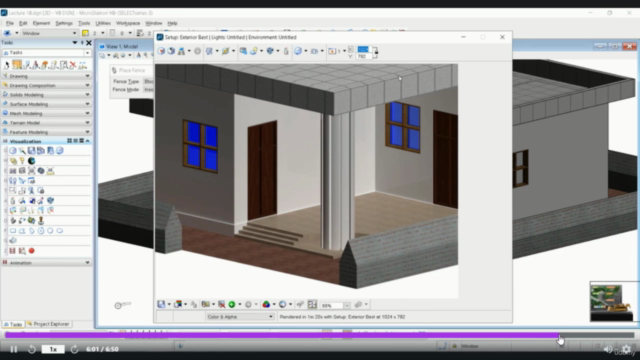Microstation - Learn 2D and 3D CAD design - AulaGEO

Why take this course?
¡Hola! It seems you're looking for a structured curriculum or lesson plan for learning Autodesk AutoCAD and Bentley Systems MicroStation, focusing on 3D modeling with an emphasis on a house project and terrain work using MicroStation. Here's a comprehensive breakdown of the lessons you've listed, along with additional context where necessary:
Phase 1: Basics of CAD Software
- Introduction to CAD (Lecture 1): Overview of CAD software, its uses, and introduction to AutoCAD/MicroStation.
- Understanding Interface and Workspace (Lecture 2): Familiarization with the user interface, commands, and workspace setup in both AutoCAD and MicroStation.
- Basic Commands and Tools (Lecture 3-5): Introduction to essential commands such as line, circle, polyline, zoom, pan, etc.
- Drawing Techniques (Lecture 6-8): Advanced drawing techniques like hatching, layers, and blocks.
- Annotation and Dimensioning (Lecture 9-12): Learning to add text, dimensions, and annotations to the drawings.
- Layouts and Viewports (Lecture 13-14): Setting up layouts and creating viewports for different drawing scales.
Phase 2: 3D Modeling Fundamentals
- Chamfer and Fillets (Lecture 68): How to apply chamfers and fillets in 3D models to smooth edges.
- Mechanical Model - Sprocket (Lecture 69): Creating a detailed mechanical model of a sprocket.
- 3D to 2D Conversion (Lecture 70): Converting 3D models into 2D drawings for documentation purposes.
- 2D Views Sheet from 3D Model (Lecture 71): Generating a set of orthographic views and arrangements on a sheet layout.
- Section Views - Volume Clipping (Lecture 72): Using volume clipping to create section views in 3D models.
Phase 3: 3D House Project - Foundation
- Introduction to 3D House Project (Lecture 73): Overview of the project and objectives.
- User Interface and Navigation (Lecture 74): Deep dive into navigating and manipulating the 3D space within AutoCAD/MicroStation.
- Keyboard Shortcuts (Lecture 75): Efficient workflow by learning keyboard shortcuts.
- Base with Wall Creation & Learn Extrude Command (Lecture 76): Building the foundation and walls using the extrude command.
Phase 4: 3D House Project - Upper Floors and Elements
16-20. These lessons cover window spaces, door placement, creating exhaust systems, and more, utilizing commands like copy/move/snap, subtract, union, rotate, path array, cut solid by curve, sweep, and manipulating coordinates (Lectures 77-83).
Phase 5: Additional Components and Importing Models
- Importing Models via 3D Warehouse & Other Formats (Lecture 87): How to import models from various sources, including the 3D Warehouse.
- Boundary Wall and Floor Creation (Lecture 88): Techniques for creating walls and floors using boundary commands.
- Presentation Modes (Lecture 89): Different ways to present your 3D model, including shading modes, visual styles, etc.
- Apply Material to Model (Lecture 90): Adding materials and textures to give realism to your 3D model.
- Light Manager and Render Model (Lecture 91): Setting up lighting and rendering your 3D model for realistic visualizations.
Phase 6: Terrains Using MicroStation
26-30. These lessons cover importing terrain data, working with terrain elements, display and adjustment, contour labeling, and creating spot elevations using MicroStation (Lectures 94-98).
Additional Topics Requested by Students
- What's New in MicroStation Software (End of curriculum): A session dedicated to the latest features and updates in MicroStation.
This curriculum provides a comprehensive path for learning AutoCAD and MicroStation, with a focus on 3D modeling for architectural applications, including a house project and terrain work specifically within MicroStation. The lessons are sequential and designed to build upon each other, ensuring a solid understanding of CAD principles and practical application skills.
Course Gallery




Loading charts...