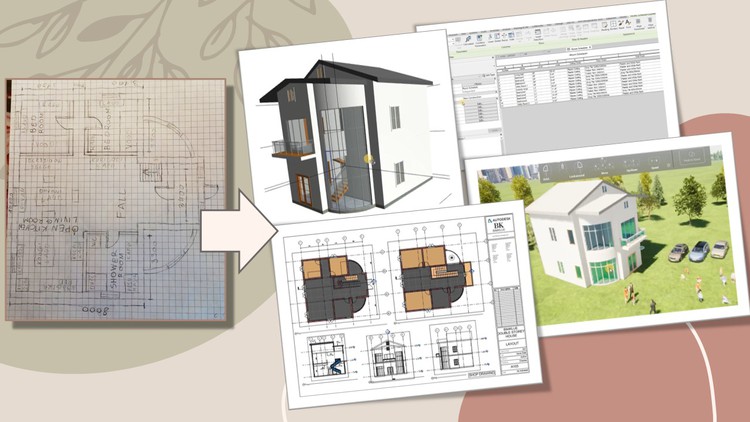MASTERING AUTODESK REVIT ARCHITECTURE FROM SCRATCH

Why take this course?
🚀 Course Title: MASTERING AUTODESK REVIT ARCHITECTURE FROM SCRATCH
🎓 Course Headline: LEARN AUTODESK REVIT ARCHITECTURE STEPS-BY-STEP
🎉 Welcome to the Future of Architectural Design!
Are you ready to leap into the world of 3D Building Information Modeling (BIM)? Autodesk Revit Architecture is a game-changer in the construction industry, and this course will take you from zero to hero with this powerful tool. 🏗️✨
Why Master Autodesk Revit?
- Industry Standard: Revit is an industry staple for BIM projects.
- Competitive Edge: Stay ahead in the evolving landscape of architecture and construction.
- Career Opportunities: Open doors to new job roles and career advancements.
📚 What You Will Learn:
From basic project setup to intricate details like floor skirting, ceiling modeling, and even interior design with Twinmotion, our comprehensive course structure will ensure you're well-equipped to tackle any Revit challenge. Here's a glimpse of what we cover:
Part 1: Project Set Up 📋
- Importing images and creating grid lines & datum lines from scratch.
Part 2: Modeling of Walls 🧱
- Mastering the art of modeling walls in 3D and adding various finishes.
Part 3: Modeling of Floors 🪐
- Understanding the nuances of creating 3D floors and finishing techniques.
Part 4: Modeling of Doors & Windows 🚪🫤
- 3D modeling of these essential architectural elements.
Part 5: Modeling of Curtain Walls, Staircases & Railings 🏗️🌉
- Crafting complex structures like staircases and railings with ease.
Part 6: Modeling of Floor Skirting, Ceiling 🖼️
- Detailing floor skirting and achieving realistic ceiling representations.
Part 7: Modeling of Roof, Wall Profiles, Apply Paint & Rendering 🏠☀️
- Adding a roof to your model, editing wall profiles, applying materials, and creating stunning renders.
Part 8: Interior Design & Twinmotion 🪑🎥
- Arranging ID furniture, exploring Twinmotion for dynamic visualizations.
Part 9: Producing Drawings 📎🛠️
- Generating essential 2D drawings from your 3D model.
Part 10: Creating Room Schedules 🏘️📈
- Understanding and creating schedules for rooms.
Part 11: Data Scheduling (BIM: Building Information Modeling) 🤖💻
- Extracting valuable data from your 3D model to support the construction process.
✨ Your Journey to Mastery ✨
By the end of this course, you'll have a solid understanding of Revit Architecture and how to use it effectively for your projects. You'll be able to create detailed 3D BIM models and bring your visions to life with Twinmotion visualizations. This is more than just learning software; it's about enhancing your skills and becoming a valuable asset in the architecture, engineering, and construction (AEC) industry.
👷♂️ Become a BIM Expert! 👩🏫
- Gain industry-recognized skills.
- Enhance your portfolio with impressive projects.
- Increase your career opportunities and potential earnings.
🎯 Who is this course for?
- Architects, Engineers, Draftsmen, and Students seeking to master Revit Architecture.
- Aspiring BIM professionals looking to break into the industry with a strong foundation.
- Anyone interested in learning 3D modeling and visualization to improve their workflow and design capabilities.
Join us on this exciting journey towards becoming a Revit Architecture guru! Let's build the future of architecture together. 🌟
Enroll now and take your first step into the world of professional BIM modeling with Autodesk Revit Architecture. We can't wait to see you flourish in this rewarding field! 🚀🎉
Course Gallery




Loading charts...