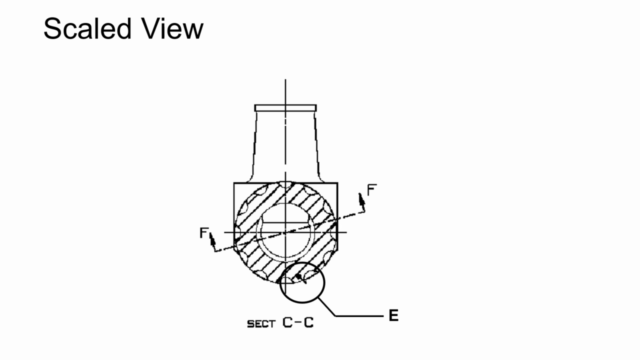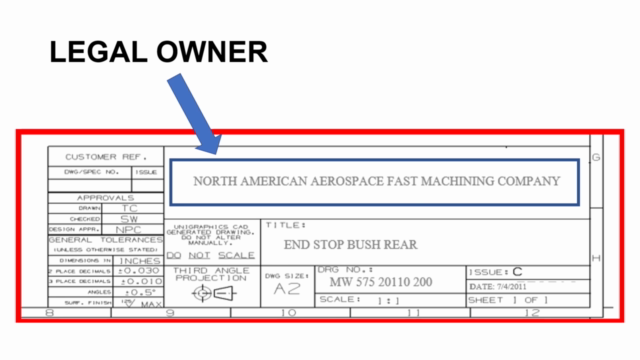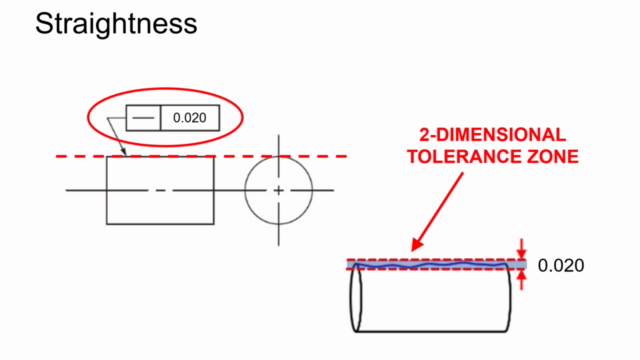GD&T Masterclass in Engineering Drawings and Blueprints

Why take this course?
🎓 Course Title: GD&T Masterclass in Engineering Drawings and Blueprints
Unlock the Secrets of Mechanical Design with Our Comprehensive GD&T Course!
Are you an engineer, designer, or a student aiming to master the world of engineering drawings? Look no further! Our GD&T Masterclass in Engineering Drawings and Blueprints is meticulously crafted to empower you with the skills to interpret and apply Geometric Dimensioning and Tolerancing (GD&T) effectively.
What You'll Learn:
-
📐 Understanding Engineering Drawings: We'll start by laying the foundation of how to read and comprehend the various components of an engineering drawing, from the title block to the drawing notes and grid references.
-
➰ Decoding Different Lines and Views: Learn to distinguish between center lines, hidden lines, phantom lines, and other types of lines that are critical for accurate interpretation of the design intent.
-
🔍 Dimensioning Explained: Get to grips with the essentials of linear dimensions, angular dimensions, and diameter/radius dimensions.
-
🌍 Tolerancing Made Easy: Discover how to handle tolerances and fits, understanding their impact on the functionality and manufacturing of parts.
-
Geometric Dimensioning and Tolerancing (GD&T): Take your knowledge to the next level with an introduction to GD&T, learning how to apply it to ensure parts meet the design intent under various conditions.
-
🛠️ Real-World Applications: Apply your newfound skills through practical examples and case studies that reflect real-world challenges in manufacturing.
Why This Course?
-
✅ Expert Instruction: Led by Andrew James, an experienced course instructor with a passion for teaching GD&T.
-
📈 Hands-On Learning: Engage with interactive content, including quizzes and exercises to solidify your understanding of engineering drawings.
-
🤝 Community Support: Join a community of learners who are as dedicated to mastering GD&T as you are. Share insights, ask questions, and collaborate.
-
✅ Industry-Relevant Content: Tailored to align with current industry standards and practices, ensuring you're learning the most up-to-date information.
-
🎫 Accessible Learning Materials: Access all course materials at your own pace, including video lectures, PDF downloads, and more.
Who Is This Course For?
- Engineers from various disciplines, including mechanical, aerospace, and civil engineering.
- Designers looking to refine their technical drawing skills.
- Students taking engineering or design courses who wish to excel in their studies.
- Quality Assurance personnel aiming to enhance their understanding of manufacturing processes.
- Anyone interested in the intersection of art, science, and technology through GD&T.
Embark on a journey to become a proficient interpreter and creator of engineering drawings with our GD&T Masterclass. Enroll now and take your first step towards becoming an expert in the field of mechanical and engineering drawings! 🚀
Course Gallery




Loading charts...