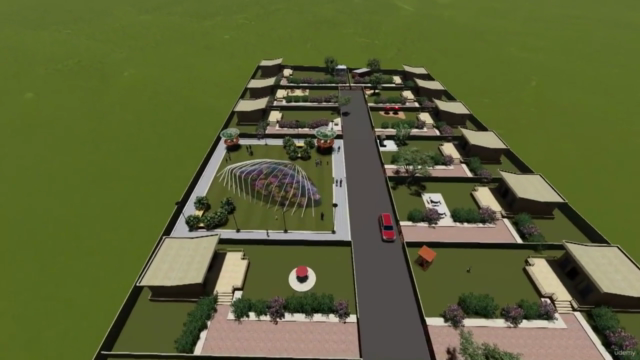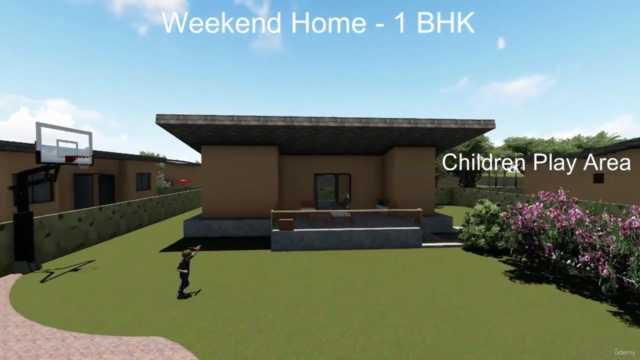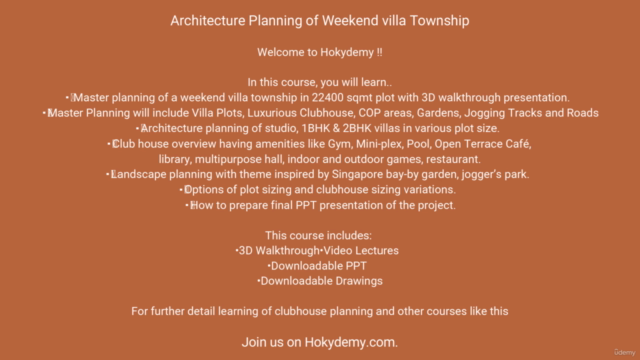Master Planning of Weekend Villa Township

Why take this course?
🏰 Master Planning of Weekend Villa Township: Space Allocation & Infrastructure Planning 🎉
Course Headline:
Unlock the Secrets to Designing a Thriving Weekend Villa Township
Course Description:
This is the ultimate resource for architects, engineers, and interior designers aspiring to master the art of township design. In this comprehensive course, we delve into the multifaceted world of master planning a Weekend Villa Township. With a blend of theoretical knowledge and practical application, you'll gain insights into the complexities of spatial planning, infrastructure development, and sustainable living spaces.
What You Will Learn:
-
Master Planning Of The Weekend Villa Township 📐
- Engage with a detailed 3D walkthrough and view the project from various perspectives with 3D renderings.
-
Architecture Planning With Space Planning 🏘️
- Understand the layout and design of various dwelling types like studio apartments, 1BHK, and 2BHK villas.
-
Club House Amenities Design 🏊♂️✨
- Plan for comprehensive clubhouse amenities including children's play areas, common gardens, seating pockets for senior citizens, and a variety of recreational facilities such as a central swimming pool, indoor & outdoor games, restaurants, and fitness centers.
-
Lush Green Landscape Planning 🌳🌍
- Design serene outdoor spaces perfect for yoga and meditation, with focus on lush greenery and open seating.
-
Plot & Clubhouse Sizing Options 📈🏘️
- Explore different plot sizes and variations in clubhouse dimensions to suit diverse needs.
-
Final Project Presentation Preparation 🖥️🎨
- Learn how to compile an engaging final PPT presentation of your project, highlighting all the key elements.
-
Civil Space Planning 🗺️🏭
- Dive into the nuances of civil space planning and understand its importance in a township's layout.
-
Reference Drawings & 3D Models 📎🖼️
- Access reference drawings, enlarged plans, 3D views, and models to enhance your understanding of the project.
-
Downloadable AutoCAD Drawings 🔧🖨️
- Receive downloadable AutoCAD drawings of the project for your personal study or use in other projects.
Key Benefits:
-
Lifetime Access: Revisit all lectures, AutoCAD drawings, PPTs, and the reference book at your convenience.
-
Detailed Course Material: From theoretical concepts to practical exercises, this course covers it all.
-
Reference Tools: Get your hands on downloadable materials like AutoCAD drawings and 3D models to supplement your learning experience.
Why Choose This Course?
This isn't just a course; it's a journey through the intricacies of master planning. With a focus on practical, real-world applications, you'll be equipped with the skills and knowledge necessary to design a Weekend Villa Township that is not only functional but also aesthetically pleasing and sustainable.
Additional Learning Opportunity:
For those looking to expand their expertise further, we offer another course that delves into the architecture, interior design, and civil costing & estimation of various projects in detail. You'll also receive an excel file with all working formulas for reference or for use in your own projects.
Enroll Now! 🚀
Ready to transform your vision into reality? Join us today and embark on a rewarding journey towards mastering township design. With our expert-led course, you'll be creating the projects of your dreams in no time! 🎓✨
Don't miss out on this opportunity to elevate your design skills and create Township communities that stand out for their excellence and sustainability. Enroll now and let's build the future together! 🌍🛠️🌟
Course Gallery




Loading charts...