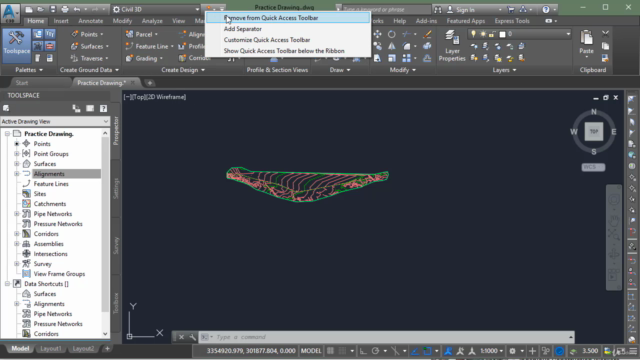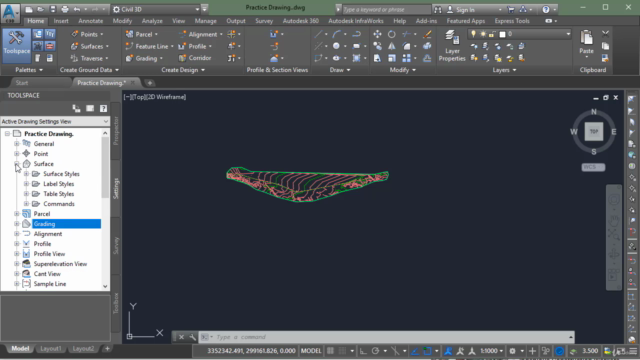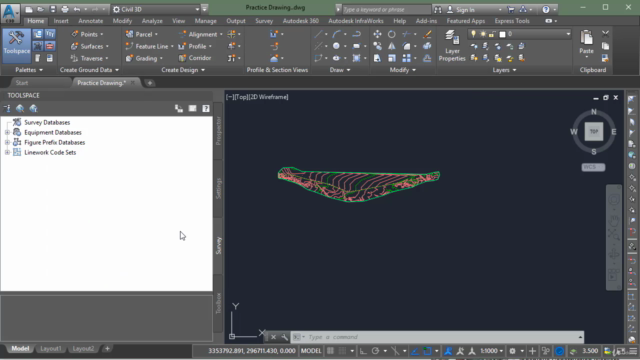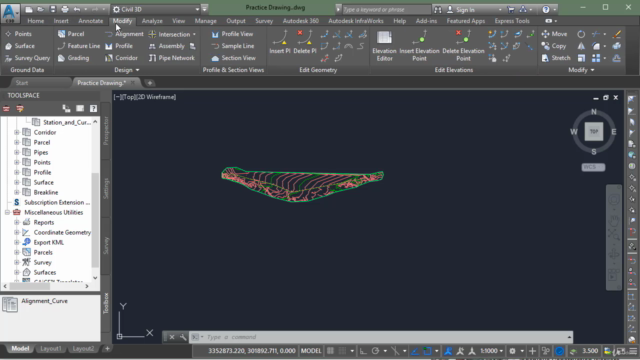Learning AutoCAD Civil 3D for Road Design from the Scratch

Why take this course?
🎉 Learning AutoCAD Civil 3D for Road Design from the Scratch 🚀
Why Choose This Course?
⚚ Expert Instructor I'm Engr. Zohaib Ali, a seasoned Senior Highway Design Engineer with a degree in Transportation Engineering, working at a prestigious multinational Consultancy Firm. With years of hands-on experience, I have mastered AutoCAD Civil 3D and led numerous major projects on a national and international level. My expertise is your advantage!
What You Will Learn
🌍 Become an Expert in Road Design 🛣️ After completing this course, you'll be equipped to independently design roads and highways using AutoCAD Civil 3D. You'll gain practical skills to create surfaces, design horizontal and vertical alignments, work with corridors, and much more!
Version of AutoCAD Civil 3D Used
📌 Compatibility The course is primarily based on AutoCAD Civil 3D 2018, but the content is highly relevant for users of AutoCAD Civil 3D 2015 and later versions.
Detailed Course Outline
📚 Comprehensive Learning Path This course is meticulously structured into 10 sections with a total of 34 lectures. Here's what you'll cover:
- Section 1: About This Course
- Section 2: Understanding AutoCAD Civil 3D User Interface
- Section 3: Editing Drawing Settings
- Section 4: Importing / Creating Point Data
- Section 5: Editing Points & Exporting Points
- Section 6: Points Display Management
- Section 7: Adding User Defined Properties to Points
- Section 8: Editing Label Style Defaults
- Section 9: Description Keys
- Section 10: Creating Point Groups
- Section 11: Overview of Surfaces
- Section 12: Creating Surface & Adding Data to Surface
- Section 13: Adding Data to Surface Using Contours & Points Group
- Section 14: Labelling Surfaces
- Section 15: Overview of Alignments
- Section 16: Creating Alignment from a Polyline & Creating Alignment Using Alignment Creation Tool
- Section 17: Alignment Labels and Label Styles
- Section 18: Editing Alignments
- Section 19: Overview of Profiles
- Section 20: Creating Surface Profile and Profile Views & Design Profile Creation
- Section 21: Profile Labels and Label Styles
- Section 22: Editing Profiles
- Section 23: Assemblies and Subassemblies Overview
- Section 24: Creating and Editing Assemblies and Subassemblies
- Section 25: Creating Corridors & Corridors Properties Editing
- Section 26: Creating Sample Lines, Cross Sections, and More!
Who This Course Is For
🎓 Ideal Audience This course is designed for:
- Transportation Engineering Students
- Civil Engineering Students
- Urban Engineering Students
- Engineers in the Highway and Roads Industry
- Surveyors
Don't miss out on this opportunity to master AutoCAD Civil 3D for road design. Sign up now and transform your skills with hands-on practice and real-world application. Let's pave the way for your success in the field of civil engineering! 🛣️🌟
Course Gallery




Loading charts...