Learning autocad from A to Z
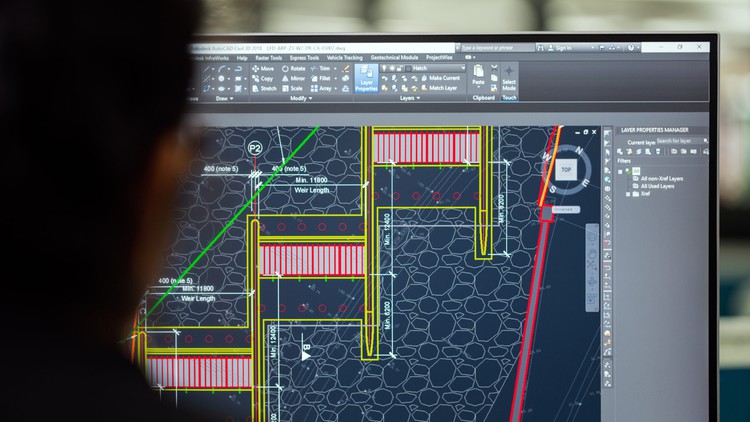
Why take this course?
Course Outline 📘
What is this course all about? 🤔
This comprehensive course covers AutoCAD 2022 in complete detail, ensuring that even if you are using a different version, you'll have no trouble following along. Designed for beginners, this course features a step-by-step guide through each tool and command with real-life examples to solidify your understanding.
Why a new course? 🚀
You might be asking yourself, "Why should I take this course when there are so many others out there?" Well, this course is meticulously tailored for new AutoCAD users. It's not just about learning the software; it's about mastering it with confidence. To top it off, you'll work through a complete plan exercise to bring all you've learned together in a practical application.
What you'll learn:
- ✅ Complete explanation of all AutoCAD commands.
- ✅ Examples-based lectures for each command.
- ✅ Most of the command shortcuts available in AutoCAD.
Course Requirements/Prerequisites:
- A computer 💻
- Any version of AutoCAD (preferably 2022)
Who is this course for? 👩🏫👨🤝👩
This course is perfect for:
- Architecture Students
- Interior Design Students
- Architects
- Engineers
- Designers
Section I: Introduction to AutoCAD 🖥️
- Discuss the AutoCAD display screen and its components.
- Learn how to modify the AutoCAD workspace to suit your needs.
Section II: Primary Autocad Tools ✏️
- Master the essential drawing tools like Line, Polyline, Circle, Rectangle, etc.
- Understand Ortho, Polar Tracking, and Snap objects for precise drawings.
- Get hands-on experience with the Selection tool, Hatch commands, and more.
- Explore additional drawing tools to expand your creative possibilities.
- Dive into Modify Tools (Part 1 & Part 2) to refine your designs.
- Start drawing your project with practical exercises.
- Learn how to add Texts, Dimensions, and Tables to your drawings for clear documentation.
- Set up Text, Dimline, Leader Styles to maintain consistency in your work.
- Organize your workspace with Layers to manage complex projects.
- Create and utilize Blocks to reuse elements throughout your design.
Section III: Secondary Autocad Tools 🔍
- Discover Insert tools that allow you to add predefined objects or external references.
- Utilize Annotation tools for precise labeling and notes.
- Explore Parameteric/View tools for creating 3D visualizations.
Section IV: Printing in AutoCAD 🖨️
- Learn how to prepare your drawings for printing and ensure they come out just as you intended.
Files Provided to Students:
- All students enrolled in this course will receive a free AutoCAD file containing Furnitures, Landscaping elements, etc., to help you get started on your projects right away! 🚀
Enroll now and embark on your journey to mastering AutoCAD with Samer Katerji's "Learning Autocad from A to Z" course. Whether you're an architect, engineer, designer, or student, this course will equip you with the skills necessary to excel in your field. Let's bring your ideas to life with precision and confidence! 🛠️✨
Course Gallery
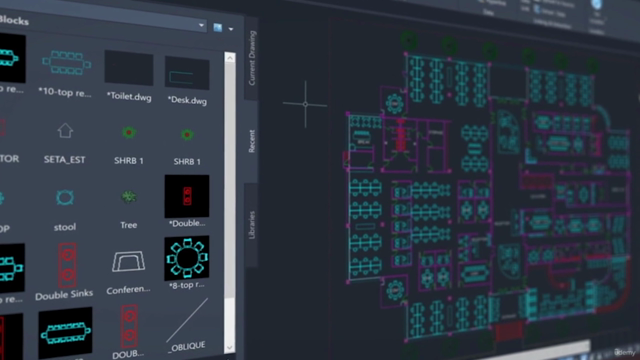
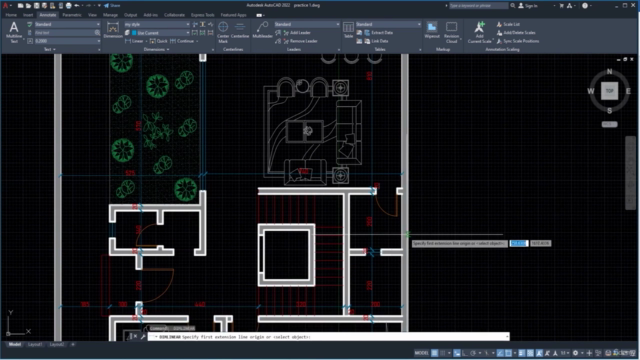
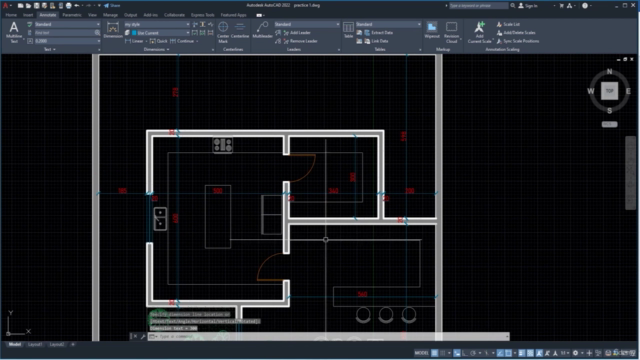
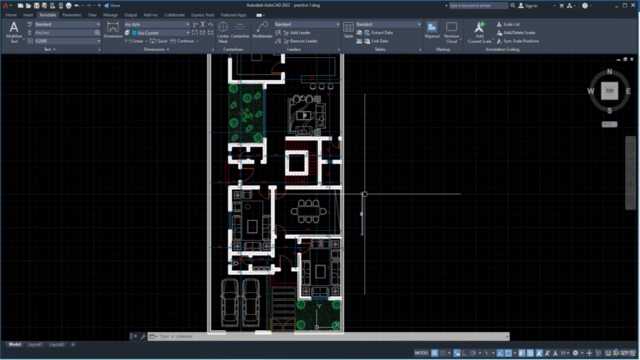
Loading charts...