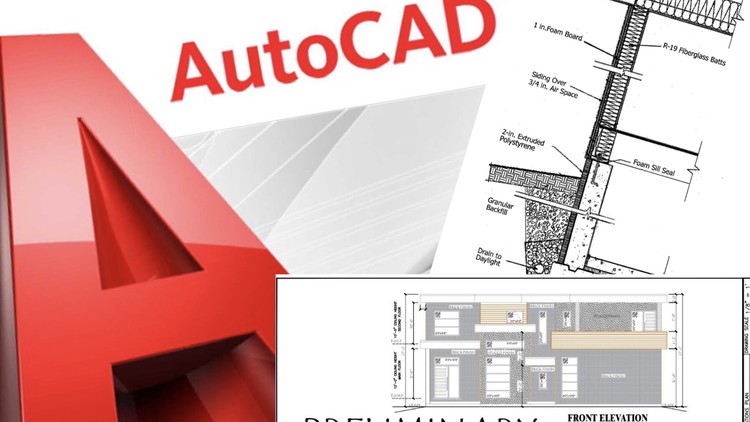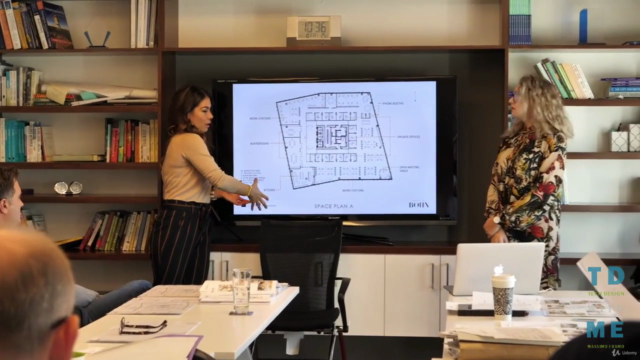Learn the Basics of AutoCAD & Pro Architectural Home Design

Why take this course?
🏗️ Unlock Your Potential in Home Design with "Learn the Basics of AutoCAD & Pro Architectural Home Design"!
Course Overview:
Are you a student, budding architect, engineer, home builder, contractor, interior decorator, renovator, or property investor looking to master the art of residential design? This is the course for you! Dive into the world of professional architectural design with our comprehensive online program tailored to give you a solid foundation in both AutoCAD and Pro Architectural Home Design.
What You'll Learn:
- AutoCAD Basics: No prior experience? No problem! Start from scratch and learn the essentials of AutoCAD, the industry-standard software for architectural drafting.
- Architectural Drawings Mastery: Acquire the skills to create professional Architectural Design Plans suitable for permit submission, construction, pricing, and more.
Course Breakdown:
-
AutoCAD Manual (Approx. 1hr 30min):
- Introduction to AutoCAD interface and layout.
- Essential drawing commands and techniques.
- Tips on efficient use of layers, blocks, and viewports.
-
Design Drawings (Approx. 1hr 10min):
- Understanding floor plans, elevations, sections, and details.
- Best practices for creating accurate and functional design drawings.
- Guidance on drafting a full set of professional architectural designs.
Course Highlights:
- Hands-On Learning: Engage with practical assignments designed to solidify your newfound skills.
- Real-World Applications: Learn how to apply your knowledge in the real world, from initial design to final construction plans.
- Free AutoCAD Educational Download: Get a FREE* AutoCAD educational license to practice and enhance your learning experience.
Who Is This Course For?
This course is ideal for:
- Advanced Elementary students who are curious about architecture and design.
- Secondary school students considering a career in construction or architecture.
- College/University level students majoring in Architecture, Engineering, or related fields.
- Professionals aiming to expand their skill set for home building, contracting, interior decoration, renovation, or property investment.
By the End of This Course:
You will be equipped with the knowledge and skills to design a complete professional Architectural Design Drawings set. Your new architecturally inclined perspective will open doors to numerous career opportunities in the design and construction industry.
🎓 Take the first step towards a rewarding career in architecture and design. Enroll now and let your creativity shape the world around you with AutoCAD and Pro Architectural Home Design!
Remember, the AutoCAD software used in this course is available for FREE from Autodesk for educational purposes.
Course Gallery




Loading charts...