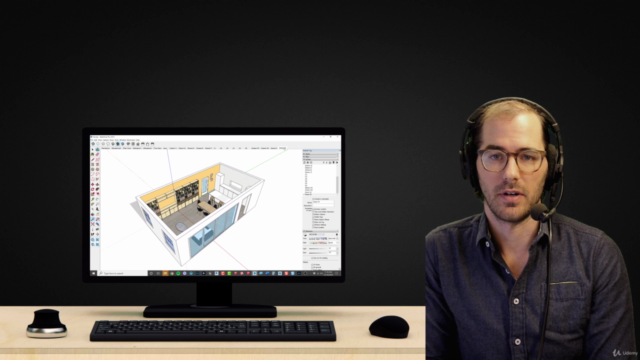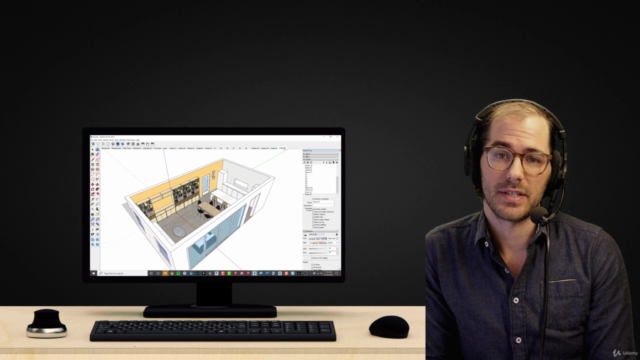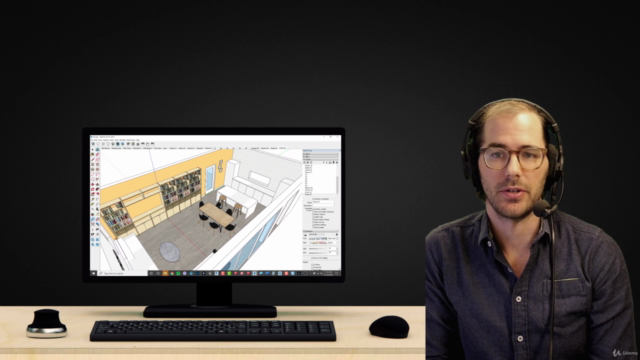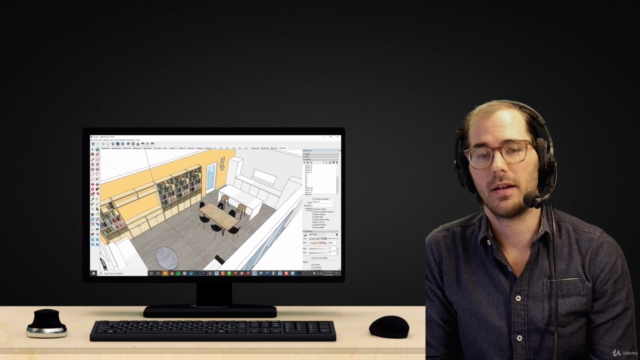Learn SketchUp Pro the Right Way!

Why take this course?
🚀 Master SketchUp Pro with Ease! 🎓
Course Title: Learn SketchUp Pro the Right Way!
Headline: An easy-to-follow SketchUp course that teaches good 3D modeling habits to master!
Description:
Are you ready to dive into the world of 3D modeling with SketchUp Pro? Whether you're a complete beginner or looking to refine your skills, this comprehensive online course is tailored to guide you through the process of learning SketchUp effectively. With a focus on developing good habits from the start, you'll master the software and produce professional-quality models in no time!
Why Choose This Course?
- Version Inclusivity: Gain hands-on experience with both PC and Mac versions of SketchUp Pro to ensure you're well-versed regardless of your operating system.
- Step-by-Step Learning: Begin with the basics and progress through to advanced techniques, building your confidence and skills as you go.
- Real-World Application: From setting up your workspace to creating detailed interior models, this course covers it all, ensuring you can apply what you learn in a professional context.
What You'll Learn:
- 🛠️ SketchUp Basics: Get familiar with the interface, tools, and template setup for an efficient workflow.
- 🏘️ Modeling Fundamentals: Start from scratch and learn to create a living space model by adding walls, doors, and windows.
- 🪑 Creating Groups and Components: Master the art of creating reusable elements within your model for efficiency.
- 🫸♂️ Materials and Textures: Bring your models to life with textures, materials, and imported images or artwork.
- 🎨 Adding Detail: Elevate your designs by adding trims, baseboards, and other details that give your model a polished look.
- 🛠️ Organization Techniques: Learn to use tags for object management and create scenes for different viewpoints of your project.
- 📈 Finalizing Your Design: Send your model to SketchUp's LayOut for final design intent documents, complete with pages, title blocks, labels, and dimensions.
Who Is This Course For?
- Beginner 3D modelers looking to get started with SketchUp Pro.
- Architects, designers, and hobbyists seeking to enhance their 3D modeling skills.
- Anyone interested in learning a professional-grade tool for 3D visualization and design.
🌟 Join us on this journey to become a SketchUp Pro expert! With practical exercises, expert guidance, and a community of like-minded learners, you're set up for success. 🌟
Enroll now and take the first step towards mastering SketchUp Pro – the right way! 🎉
Course Gallery




Loading charts...
Comidoc Review
Our Verdict
Expertly taught and structured around real-life scenarios, this SketchUp Pro course covers essentials in an engaging manner. This makes it an excellent starting point for beginners wanting a solid foundation before advancing their skill sets within the software's broader ecosystem.\n\nHowever, more hands-on practice materials coupled with intermediate-to-advanced rendering techniques would greatly enhance students’ grasp of photorealistic visualizations and design representations. Despite these minor limitations, learners still stand to gain an invaluable understanding of 3D spatial planning, modeling, and presentations—unlocking their full potential in interior or architectural endeavors.
What We Liked
- Comprehensive course covering SketchUp basics and advanced techniques, suitable for both interior designers and architects.
- Realistic and detailed models constructed step-by-step with a strong focus on 3D modeling and visualization.
- Expert instructor offers clear instructions, valuable tips, and shortcuts—tailored to both Windows and Mac users.
- Well-paced content, gradually building in complexity, enabling students to create floor layouts, add elements, and develop presentation documents with ease.
Potential Drawbacks
- Limited coverage of more complex roof designs; audio sometimes cuts out at the end of sentences—though understandable for most parts.
- Expectations should be set accordingly due to the course's simplicity; hands-on experience and advanced tutorials available elsewhere.
- Minimal exposure to rendering techniques leaves space for further exploration, especially when animating models or exploring higher visual fidelity.
- Lack of downloadable resources might impede some students’ practice sessions, requiring them to follow along solely with video content.