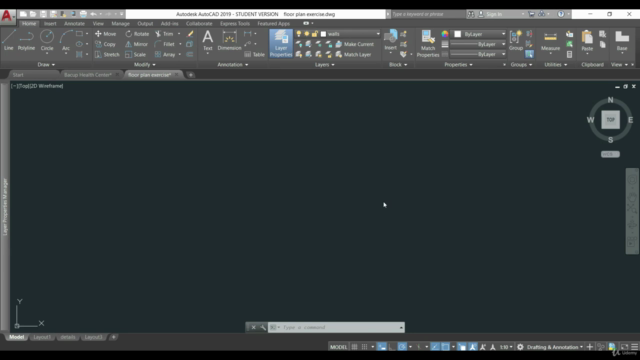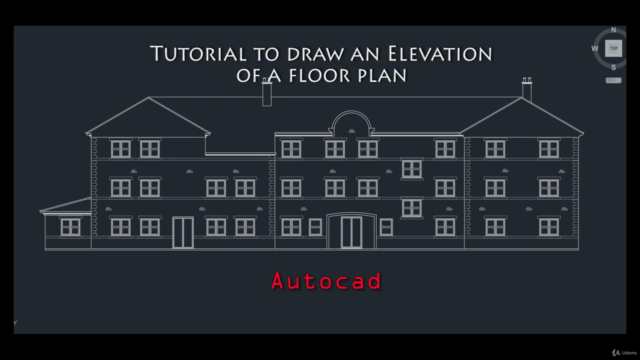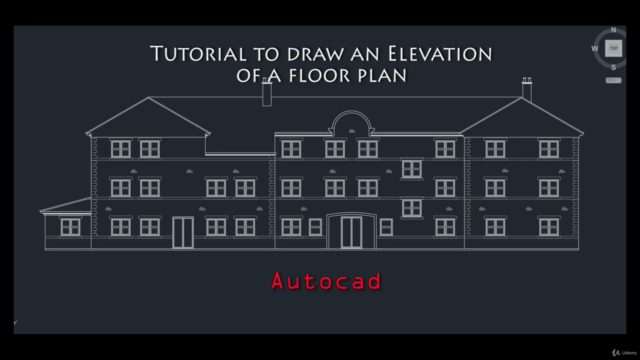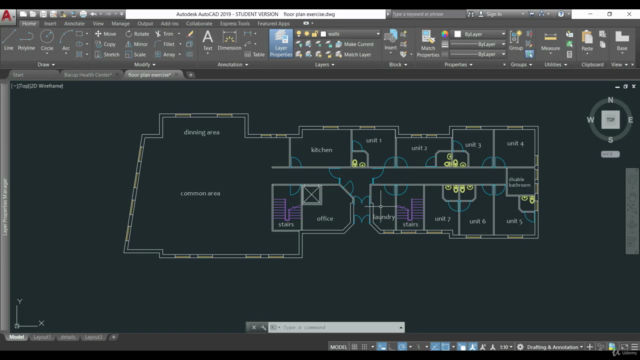Learn How To Draw Design of Building in AutoCad Civil Eng.

Why take this course?
🎓 Course Title: Master Building Design in AutoCAD Civil Engineering: From Floor Plan to Full Building
🚀 Course Headline: Learn How To Draw Design of Building in AutoCAD From Floor Plan to Full Building in AutoCad Civil Engineering
Discover the Power of AutoCAD for Architectural & Engineering Marvels!
📊 Course Description: AutoCAD stands as a cornerstone in the world of computer-aided design (CAD), offering professionals across various fields the tools to envision and create complex 2D and 3D designs. Whether you're drafting blueprints, technical drawings, or intricate visualizations, AutoCAD provides unparalleled precision, accuracy, and flexibility to bring your ideas to life.
- Precision & Accuracy: AutoCAD's meticulous tools ensure that every line, dimension, and angle is perfect, which is crucial in industries where detail can make all the difference.
- Flexibility & Versatility: From simple sketches to elaborate structures, AutoCAD supports a multitude of applications, accommodating diverse design needs.
- Automation Capabilities: Streamline your workflow with AutoCAD's automation tools, which handle repetitive tasks efficiently, allowing you to delve into more complex design challenges.
This course is your gateway to mastering the art of building design in AutoCAD Civil Engineering, from conceptualizing a floor plan to constructing a complete building model.
🔥 What You'll Learn:
- Starting Your Drawing Journey: Begin with the fundamentals of initiating your house map drawing in AutoCAD.
- Drafting Excellence: Gain tips for drafting house maps with precision and ease.
- Block References & More: Master the art of insetting doors, utilizing block references, and enhancing your drawings with furniture blocks.
- Detailing Fixtures: Learn how to draw detailed representations of toilets and other fixtures, adding a realistic touch to your designs.
- Dynamic Blocks & Staircases: Explore the power of dynamic blocks, drawing staircases, and inserting windows seamlessly.
- Adding Text & Plotting: Perfect your AutoCAD skills by adding text to your drawings and plotting them for presentation or construction use.
- Color Coordination: Understand how to set up different colors in model space and viewports for a visually appealing and organized display.
- Drawing Essentials: Learn step-by-step how to draw walls, doors, windows, toilets, floors, and more with comprehensive tips and tricks.
🔹 Key Takeaways:
- Understand the basics of setting up a new project in AutoCAD.
- Learn advanced drafting techniques for precise building designs.
- Master the use of blocks to streamline your workflow.
- Discover tips for adding realistic details to your building models.
- Explore color schemes and display settings to enhance your drawing visualization.
🎨 Course Content Breakdown:
- Starting Drawing of House Map in AutoCAD: Learn the initial steps and set up a new project.
- Drafting Tips For House Map in AutoCAD: Acquire tips to draft your house map efficiently.
- Inset Doors, Tips for Block Reference: Understand how to accurately place doors within your design and reference blocks effectively.
- Drawing Toilets, Furniture Blocks: Add realistic toilet fixtures and furniture blocks to your designs with precision.
- Dynamic Blocks, Staircases, Draw & Insert Windows: Create dynamic blocks for interactive components like staircases and insert windows accurately.
- Adding Text in AutoCAD: Learn how to add text annotations to your drawings for clarity and detail.
- Plot a Drawing: Find out how to plot your designs for professional presentations or construction purposes.
- Setting Up Different Colors For Model Space and Viewports: Customize your drawing's appearance with color coding for better understanding and presentation.
- Drawing Walls, Doors, Windows, Toilet, Floor, etc.: Gain a comprehensive understanding of drawing all the essential elements that make up a building.
🚀 Embark on Your Journey to Mastering Building Design in AutoCAD Today!
Course Gallery




Loading charts...