Learn Engineering Graphics in AutoCAD Software
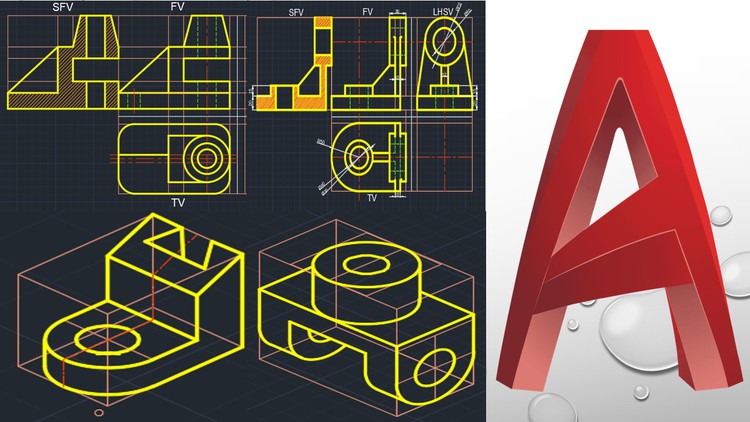
Why take this course?
Master Engineering Graphics with AutoCAD: A Comprehensive Online Course 🏗️📐
Learn Engineering Graphics in AutoCAD Software in Detail from Experts
Course Overview 🚀
In this course, you will dive into the world of engineering graphics and master the use of AutoCAD software to create precise and professional diagrams. Our expert instructors at OSS Academy will guide you through every step, ensuring you gain a deep understanding of both the theoretical and practical aspects of engineering graphics.
What You'll Learn 📚
- Basics of AutoCAD: Gain an introductory understanding of the interface, navigation, and basic commands.
- Basics of Engineering Graphics: Learn the fundamental concepts behind engineering drawings.
- Command Mastery in AutoCAD: Command knowledge is crucial; we'll help you become adept at using AutoCAD commands confidently.
- Orthographic Projection Diagrams: Learn to draw standard orthographic projection diagrams with precision.
- Sectional Orthographic Projection Diagrams: Understand and execute more complex sectional views.
- Isometric Projection Diagrams: Explore the creation of isometric projections for 3D visualization.
- Sheet Conversion: Convert your diagrams into a well-organized sheet for easy comprehension.
- Printout Preparation: Transition from digital drawings to printable formats efficiently.
- First Angle & Third Angle Projection Methods: Learn both the first and third angle projection methods used in engineering.
- Line Types and Annotations: Get familiar with different line types and annotations essential for professional drawings.
- Drawing Sheets: Understand how to create a functional and clear drawing sheet.
- Fundamental Concepts in Orthographic, Sectional Orthographic, & Isometric Projection: Dive deep into the concepts of AutoCAD as they relate to these projections.
- Advanced Commands (LTS, Offset, Dims): Master advanced commands like Layers, Trials, and Symmetrical (LTS), offset, dimensions (dims), and more to enhance your drawing capabilities.
Course Highlights 🌟
- Detailed instruction on the basics of AutoCAD for engineering graphics.
- Comprehensive coverage of orthographic, sectional orthographic, and isometric projections.
- Step-by-step guidance through the entire process of drawing in AutoCAD.
- Practical exercises that will help you apply your learning to real-world scenarios.
- A wealth of resources and support from our team of expert instructors.
About the Author 👩🏫
OSS Academy, led by highly qualified professionals in various domains, is dedicated to imparting high-quality education that focuses on employable skills. With a history of impactful webinars, seminars, and workshops at institute, university, and national levels, our courses are meticulously designed by domain-wise qualified and experienced educators with an outcome-based approach.
Join us on this journey to master Engineering Graphics with AutoCAD. Enroll now and transform your technical skills! 💻✨
Enroll in our course today and take the first step towards becoming proficient in AutoCAD for Engineering Graphics. Whether you're a student, engineer, or professional looking to enhance your skillset, this comprehensive course is designed to cater to all levels of expertise. Let OSS Academy be your guide on this exciting educational path! 🚀🎓
Course Gallery
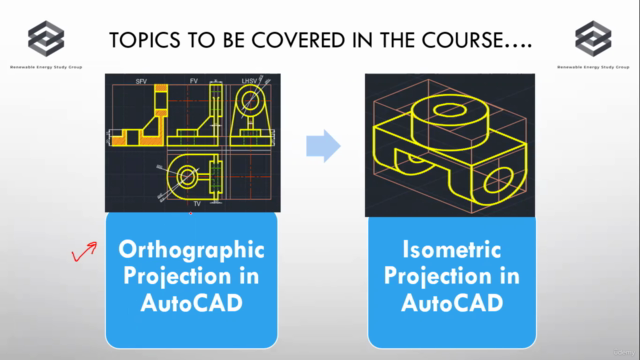
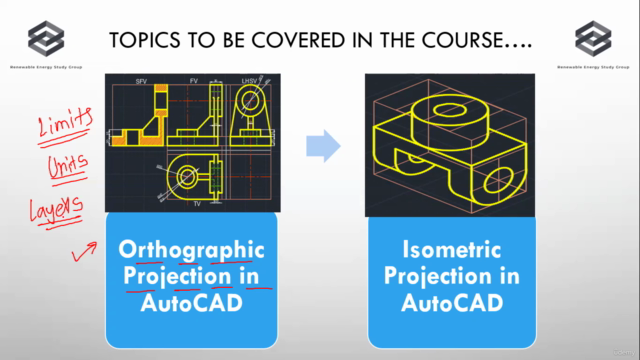
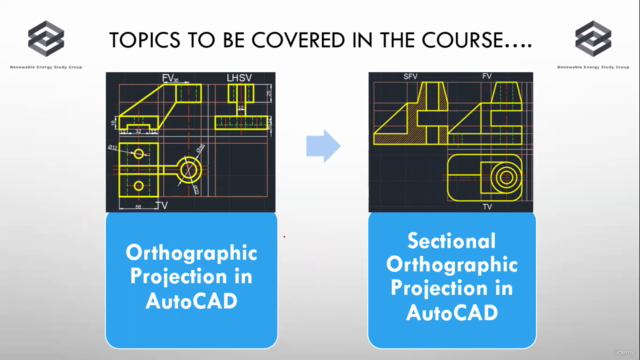
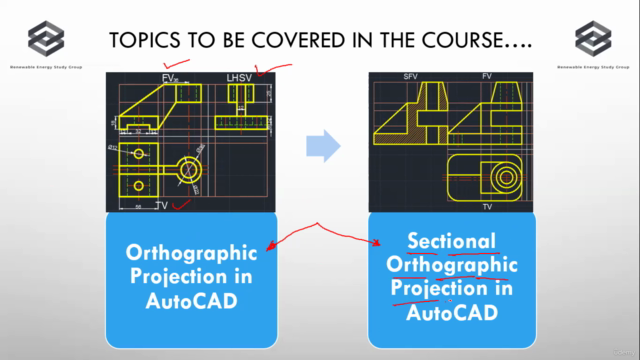
Loading charts...