Learn Civil 3D (2019) on a Real Project
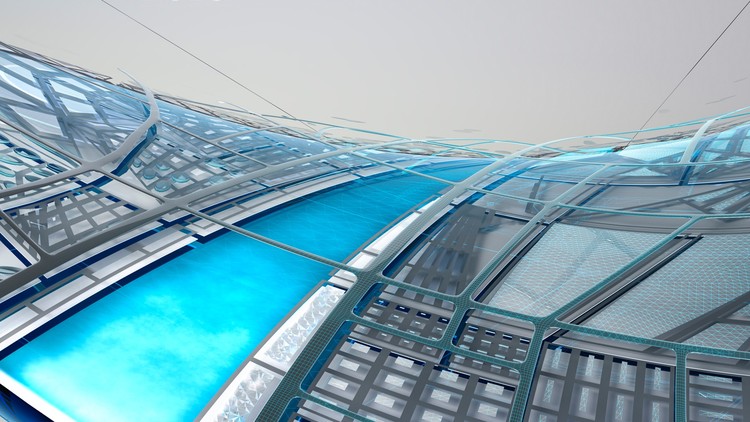
Why take this course?
🏗️ Learn Civil 3D (2019) on a Real Project
Headline: An example on how to finish a complete project using Autodesk Civil 3D - تعلم البرنامج على مثال تطبيقي لمشروع حقيقي
للمستخدمين العرب:
بالإضافة إلى كل ذلك:
- 📚 لغة الشرح العربية لأول مرة Civil 3D على Udemy: سأساعدك في فهم كل الجوانب الضرورية لاستخدام Civil 3D بطريقة واضحة ومبنية.
- هذا التدريب يغطي:
- Tạخير المشروع - كيفية إفكار وإدارة ملف المشروع.
- النقاط الحاكمة (The Points) - التعامل مع النقاط التي تحدد شكل المشروع.
- السطح (The Surface) - تحويل الخطوط الكنتور إلى سطح معروض لتحليله.
- مسارات الطرق (The Alignment) - كيفية تعريف وتطوير مسارات الطرق والمحتوى المربض.
- أنظمة المنسوب (The Profile) - إجräبة على منسوب الأرض الطبيعي وتصميم النهائي.
- القطاع العرضي (The Assembly) - كيفية تعريف الجزء العرضي من المشروع لأحدث النظام المخصصة.
- الطرق والمنسوبات (The Corridor) - إنشاء وحساب الكميات لجسم الطرق.
- القسم الأفقي (The Sections) - إخراج لوحات القطاعات العرضية وكميات الحفر والردم.
- الخط العمودي-الأفقي (The Plan-Profile) - إنشاء اللوحات التنفيذية مباشرة من Civil 3D.
- الكيت (The Toolbox) - كيفية تصدير التقارير الحسابية والتصميمية.
- التعلم غير مدعو بالفيديو: ❗️ Intersections - Grading: خطوات إضافية للحلة النهائية، مثل إدارة القراصات والمربأة.
- المساعد الملفات: 📁 مساعد إضافية ستُوفر حولها لفهم الكرات المشابهة ونصائح على طرق إجراء العمليات.
For Arabic Speaking Learners:
This course is designed to take you through each step of designing and constructing a real-world project using Autodesk Civil 3D from start to finish. It covers everything from setting up your project file, laying out alignments, creating corridors, sections, and profiles, to generating reports using the toolbox. Additionally, you'll learn how to handle complex tasks such as managing intersections and grading without the need for video lectures by utilizing step-by-step guides and practical examples.
What You Will Learn:
- Project Setup: Initializing your Civil 3D project file.
- Alignment Creation: Designing alignments for roadways or utilities.
- Surfaces: Transforming pipe networks into surfaces for analysis.
- Profiles: Creating as-built and proposed profiles for corridor design.
- Assembly Creation: Defining the horizontal alignment of a project's portion.
- Corridor Design: Constructing and calculating quantities for the corridor model.
- Section Creation: Generating cross-sectional views and cut/fill calculations.
- Plan & Profile Generation: Directly producing plan and profile sheets from Civil 3D.
- Toolbox Usage: Exporting reports and visualizations of your project.
- Additional Learning Resources: Comprehensive guides and additional materials to help you overcome specific challenges, including intersection management and grading techniques.
Join us on this educational journey to master Autodesk Civil 3D and bring your project from concept to completion with confidence! 📈🏗️✨
Course Gallery
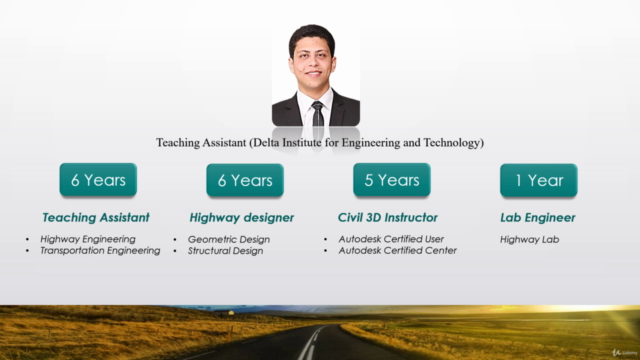
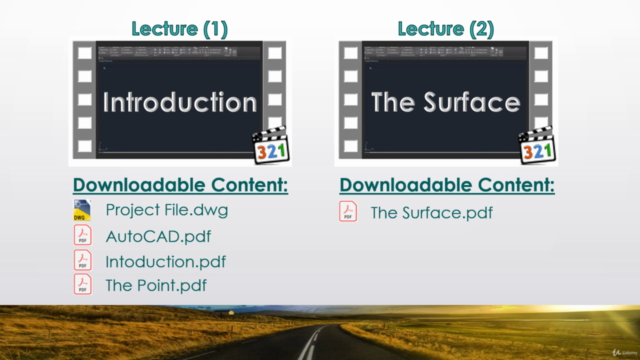
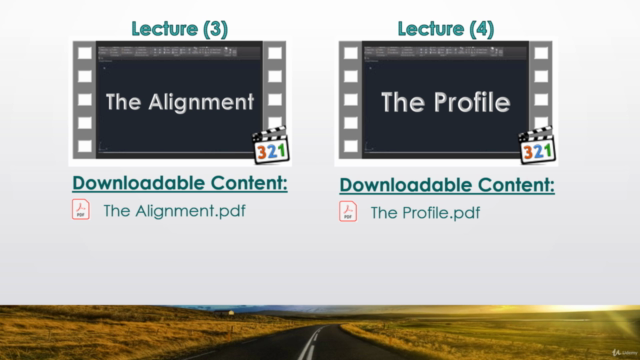
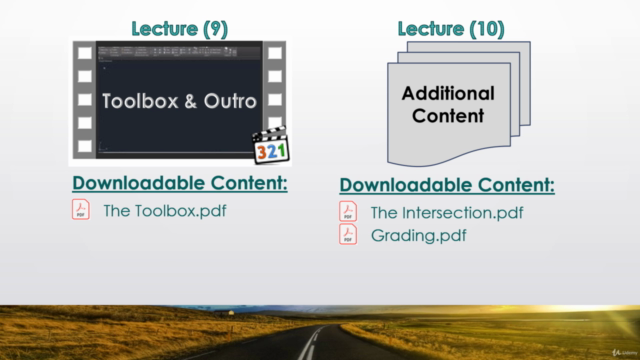
Loading charts...