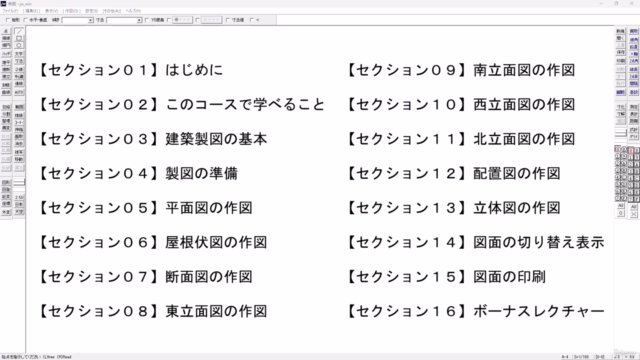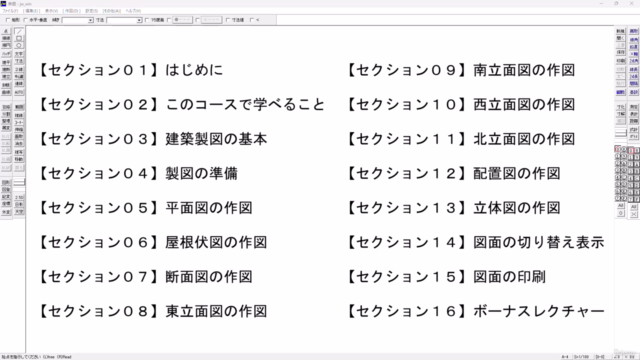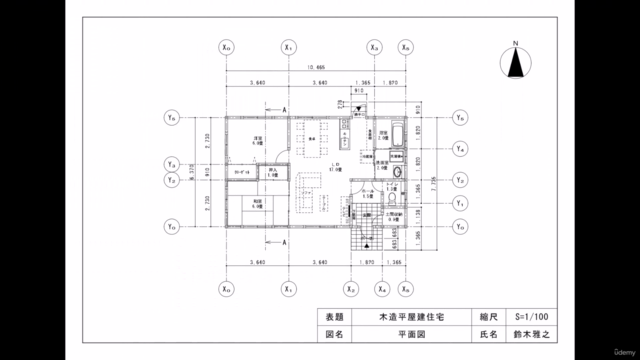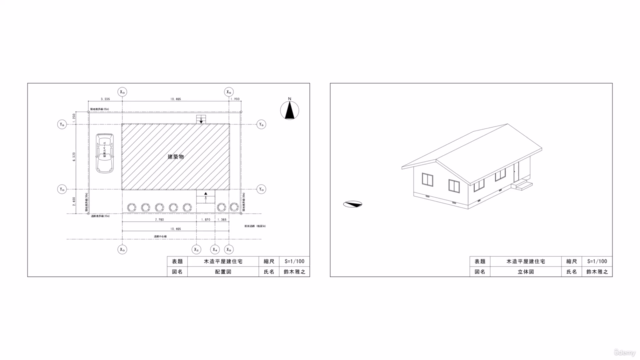【無料で使える2D CAD】JW-CAD講座~vol.03 建築製図編~ 木造平屋建て住宅の図面を描いてみよう

Why take this course?
🏗️ 「無料で使える2D CADを全力で磨く!JW-CAD講座~vol.03 建築製図編~ 🌟 totally beginner-friendly! Dive into the world of computer-aided design with ease. Whether you're looking to enhance your professional skills or simply explore the potential of CAD for personal projects, this course is your gateway to mastering JW-CAD. With step-by-step guidance, you'll learn how to create essential architectural drawings such as 配置図(Layout)✏️, **平面図(Floor Plan)**🏠, **屋根伏図(Roof Plan)**🏢, **断面図(Cross-sectional View)**🔍, **立面図(Elevation)**🧮, and **立体図(3D Drawing)**🖼️ using JW-CAD.
📚 Course Headline: "この講座ではJW-CADを使って配置図・平面囗・屋根伏図・断面図・立面図・立体図の作図方法を学べます。JW-CADは初心者でも使える非常に優れた汎用2D CADソフトです。"
🖥️ Course Description: Are you ready to bring your architectural vision to life on your computer screen? 💻 Whether you're a complete novice or looking to expand your skillset with a user-friendly, versatile 2D CAD program, "JW-CAD講座~vol.03 建築製図編~" is your perfect starting point. This course introduces you to the essentials of creating architectural drawings without the cost! JW-CAD's intuitive interface and comprehensive features make it an excellent choice for beginners and experienced designers alike.
Throughout this course, you will learn:
- 📐 基本的な建築図面作成方法: Learn the fundamentals of creating architectural drawings from scratch.
- ✅ 步夥関係の理解: grasp the concepts of layouts, floor plans, cross-sectional views, elevations, and sections easily.
- 🎓 JW-CADの特徴と機能の活用: get to know how JW-CAD's unique features can assist you in creating precise and professional drawings.
- 🛠️ 実践的な経験: put your newfound skills into practice with hands-on projects that showcase the power of CAD design.
By the end of this course, you'll not only have a deeper understanding of architectural drawing techniques but also be able to create detailed and accurate drawings using JW-CAD. 🎓✨
So why wait? Embark on your journey to mastering 2D CAD with "無料で使える2D CAD【JW-CAD】講座~vol.03 建築製図編~" and transform the way you approach architectural design! 🎉 Enroll now and start creating your vision today!
Course Gallery




Loading charts...