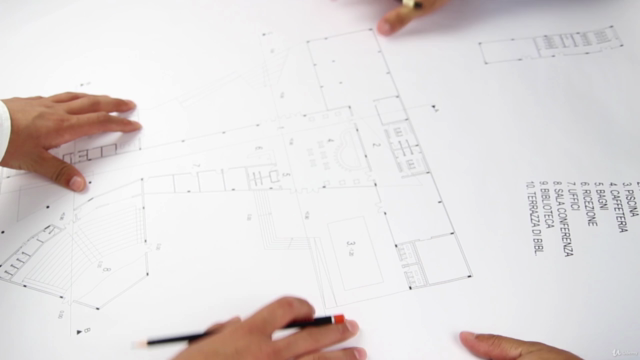Intro to Reading Architectural Drawings

Why take this course?
Course Title: Intro to Reading Architectural Drawings
Course Headline: 🎓 Develop a Core Skill for Architectural Design and Visualization!
Course Description:
Are you passionate about architecture and design but feeling overwhelmed by the language of architectural drawings? Fear not! Dive into the world of architectural design with Intro to Reading Architectural Drawings, the course that lays the foundation for your journey in this creative and technical field.
Why Take This Course?
-
Unlock Your Creativity: Before you can let your imagination run wild, you need to understand the basics of architectural language. This course is your key to unlocking the door to creative design projects.
-
Master the Basics: Architectural drawings come with their own set of rules, symbols, and vocabulary. Learn what they mean and how to interpret them correctly.
-
Essential Skills for Professionals: Whether you're aiming for a career in design, construction, engineering, or architectural visualization, mastering architectural drawings is essential. This course is your first step towards becoming proficient in the field.
What You'll Learn:
-
The Fundamentals: We start with the basics of architectural drawings, ensuring you have a solid understanding of their purpose and structure.
-
In-Depth Analysis: As the course progresses, we delve into the specific types of drawings, exploring them in greater detail.
-
Symbols and Vocabulary: By the end of this course, you'll be familiar with the symbols, vocabulary, and other important elements that professionals use in their architectural plans.
Course Structure:
-
Overview of Architectural Drawings: We begin by demystifying the types of drawings and what each one represents.
-
Deep Dive into Drawing Types: From floor plans to elevations, learn how each type serves a distinct purpose in design and construction.
-
Deciphering Symbols and Vocabulary: Gain confidence as you learn to understand and use the symbols and vocabulary found in professional architectural drawings.
By the end of this course, you will have:
- A clear understanding of the language of architectural design.
- The ability to read and interpret different types of architectural drawings.
- The skills necessary to communicate effectively within the design community.
Embark on your architectural journey today with Intro to Reading Architectural Drawings and set the foundation for a successful career in design or visualization! 🏗️📐🎨
Course Gallery




Loading charts...