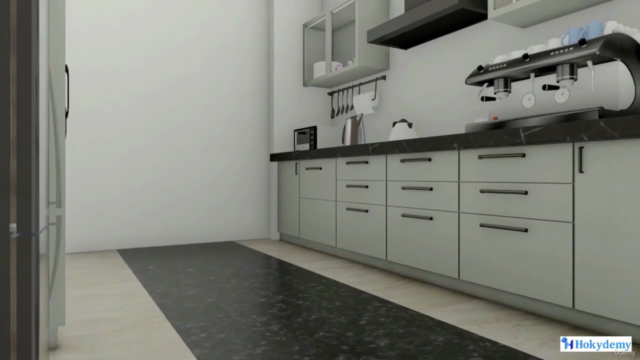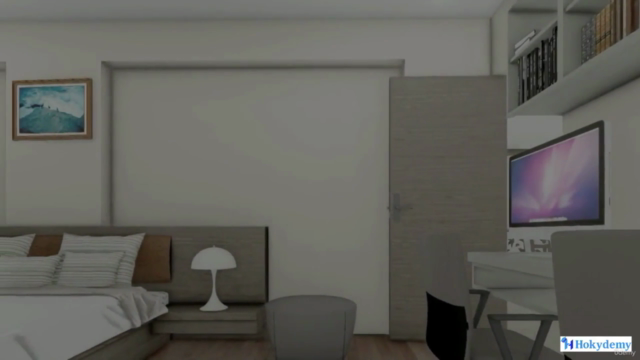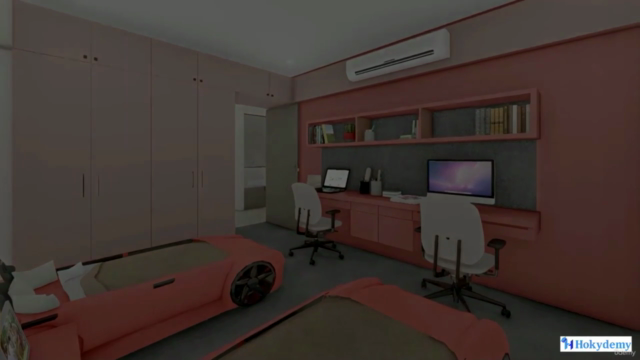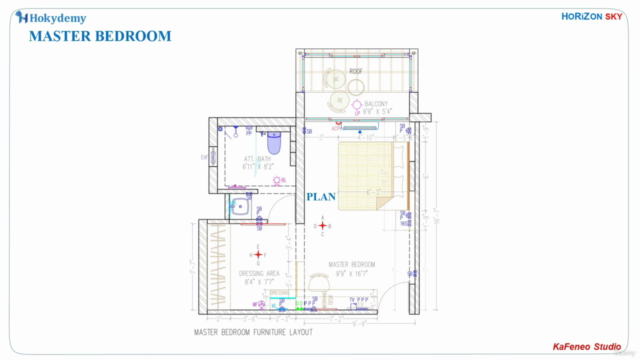Interior Planning of 3 BHK Flat

Why take this course?
🏡 Master Interior Planning with Hokydemy's Comprehensive Course on 3 BHK Flat Design!
Are you an aspiring architect, engineer, or interior designer looking to master the art of designing a 3 BHK flat? Look no further! 🚀 Our online course is a one-stop destination for all your learning needs in interior design and architectural planning. With expert guidance and real-world applications, you'll learn how to plan, design, and present your projects from start to finish. Here's what you can expect from this transformative learning experience:
Course Overview:
This course is a treasure trove of knowledge that will take you through the entire process of designing a luxurious 3 BHK flat. From space and furniture planning to client presentations, you'll gain a comprehensive understanding of the field. Plus, with a detailed 3D walkthrough, you can visualize your designs in an immersive way.
Key Topics Covered:
- Interior Space & Furniture Planning Of A Luxurious 3 BHK Flat Project With Walk Through & PPT Presentation. 🏘️✨
- Planning Of Living Room With TV Unit, Sofa, Swing & Entrance Foyer. 🛋️🚪
- Planning Of Dining Area Near To Kitchen. 🍽️🎂
- Planning Of Modular Kitchen, Pull Out Units, Appliances, Chimney. 🍳☕
- Planning Of Master Bedroom With WFH Office, Dress Area & Bath With Shower Panels, Artificial Grass Garden Balcony. 🛏️💼👚🚿🌱
- Planning Of Parents Bed Room With Study & Attached Bath. 🤵♂️📚🛁
- Planning Of Children’s Bedroom With Ferrari Beds Theme, Study Area. 🏥🚀
- Folded Elevations Of Furniture & Bath Areas. 📐👀
- How To Prepare Final PPT Presentation Of The Project. 🎬👩💻
- Reference Drawings. 📎📈
- Enlarged Plans and 3D views of individual rooms. 🌐🖼️
- Reference 3D models. 🖥️🏗️
- Reference 3D Walk Through. 🚶♂️🏰
- Downloadable AutoCAD drawings of the project. 📫🛠️
What You Get:
- Lifetime Access to Lectures & Materials: Revisit lectures, AutoCAD drawings, PPTs, and our comprehensive book whenever you need a refresher or to expand your knowledge.
- Detailed Exploration: Dive into foldered elevations of furniture and bath areas, enlarged plans, and 3D views for a detailed understanding of spatial dynamics.
- Real-World Application: Learn how to prepare a final PPT presentation that showcases your project in the best light possible.
- Reference Materials: Access downloadable working drawings and PDFs to use as references for your projects or for further study.
Why Choose This Course?
- Expert Guidance: Our team of experts has designed this course to ensure you receive comprehensive, hands-on experience in interior planning and design.
- Realistic Projects: Work on a project that reflects real-world scenarios and client expectations.
- Interactive Learning: With downloadable materials and a detailed 3D walkthrough, you'll engage with the content in a way that textbooks simply can't offer.
- Flexible Learning: Study at your own pace, from anywhere in the world. Our online platform is accessible 24/7, fitting seamlessly into your busy schedule.
Ready to Transform Your Design Skills?
Don't miss this opportunity to elevate your interior design skills. With our comprehensive course on 3 BHK flat design, you'll be equipped to create stunning, functional spaces that wow your clients. 🌟
Join Hokydemy's course today and step into a world of professional interior design and architectural planning! 🖥️🔍✨
Course Gallery




Loading charts...