Interior Design Process of a Cafe/Restaurant
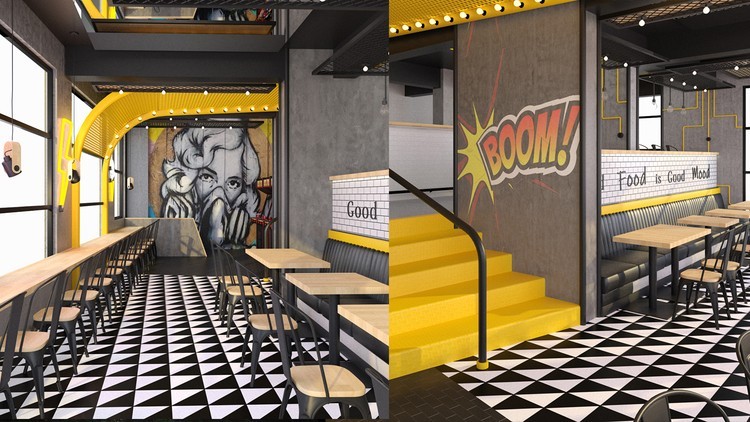
Why take this course?
Course Headline: Transform Your Vision into Reality: The Interior Design Process of a Cafe/Restaurant with Teamwork Architects 🚀
Course Instructor: Teamwork Architects - A Collaborative Force in Design Innovation 🏫✨
Course Title: [Interior Design Process of a Cafe/Restaurant] - From Concept to Completion with Expert Guidance 🍵🎨
Welcome to the Ultimate Interior Design Journey!
In this comprehensive online course, Interior Design Process of a Cafe/Restaurant, we will embark on an enlightening voyage through every intricate step of transforming an empty space into a bustling cafe or restaurant. Led by the seasoned professionals at Teamwork Architects, you'll gain invaluable insights and hands-on experience with real-world design applications.
What You Will Learn:
- Essential Project Phases: Dive into the interior architectural project lifecycle tailored specifically for cafe/restaurant design.
- Collaborative Foundations: Understand the significance of the first crucial meeting with your client and how it sets the tone for the entire project.
- Surveying Insights: Learn the importance of a thorough site survey and see actual images and drawings from our project's development phase.
- Conceptual Planning: Discover key factors that influenced our design decisions and navigate through the planning process for a successful cafe layout.
- Technical Precision: Get acquainted with the content of an application drawing package and master this critical phase using our cafe project as a case study.
- Real-World Applications: Explore detailed 2D AutoCAD drawings, 3D render visuals, and a ready-to-render 3Ds MAX scene complete with materials, lighting, and camera settings.
- Final Outcomes: View photographs of a real cafe, built to our design specifications, and see the application of your new skills in a live environment.
Course Highlights:
- Interactive Content: Engage with interactive lectures that bring theory into practice.
- Documentation: Access comprehensive documents containing all AutoCAD files, including survey plans, schematic designs, application drawings, and detailed drawings.
- 3D Modeling: Utilize our pre-configured 3D model for visualization and rendering purposes.
- Real-World Case Studies: Learn from actual projects, not just hypothetical scenarios.
- Expert Insights: Benefit from the wealth of knowledge and experience shared by Teamwork Architects.
Who Is This Course For?
- Aspiring Interior Designers looking to specialize in cafe/restaurant design.
- Architects seeking to enhance their interior design skills.
- Design Enthusiasts eager to understand the commercial design process.
- Students of Architecture and Interior Design looking for practical learning opportunities.
Why Take This Course?
This course is your ticket to mastering the intricacies of interior cafe/restaurant design, combining theory with real-world practice. By the end of this journey, you will have a robust understanding of the process, from initial concept to final realization, and a portfolio piece that showcases your new skills.
Enroll Now and Transform Your Design Career! 🌟🎓
What's Included in This Course?
- A step-by-step guide through the design process for cafes/restaurants.
- Access to detailed AutoCAD drawings and a pre-configured 3D model.
- Real-world case study insights from Teamwork Architects.
- A comprehensive understanding of application drawing packages.
- Professional rendering techniques with lighting, materials, and camera settings.
- An opportunity to view the end result in a live cafe setting.
Ready to Bring Your Design Vision to Life? Join Us and Redefine Cafe/Restaurant Interiors! 🌈✨
Course Gallery
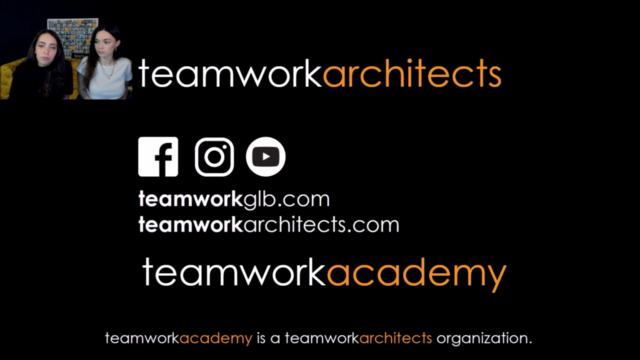
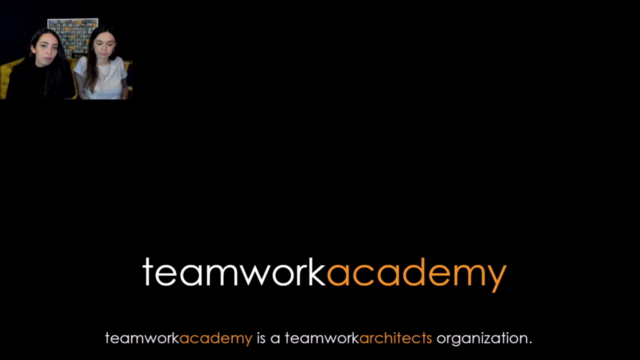
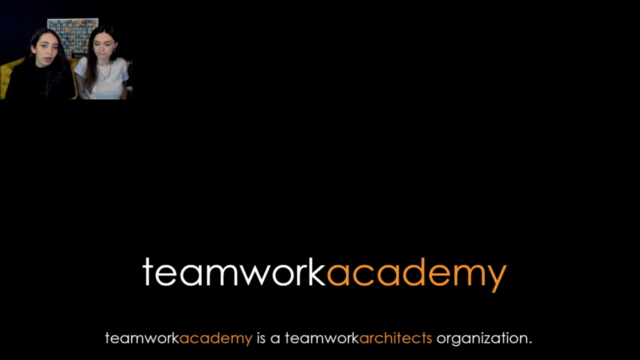
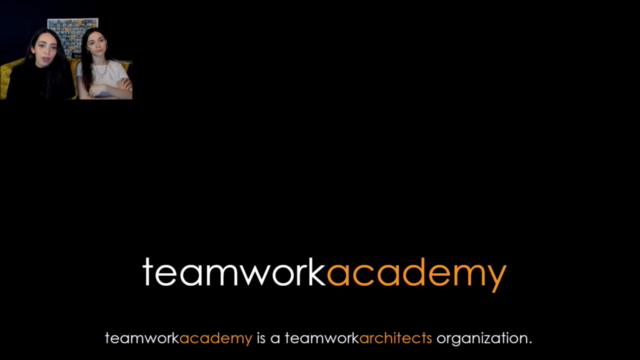
Loading charts...